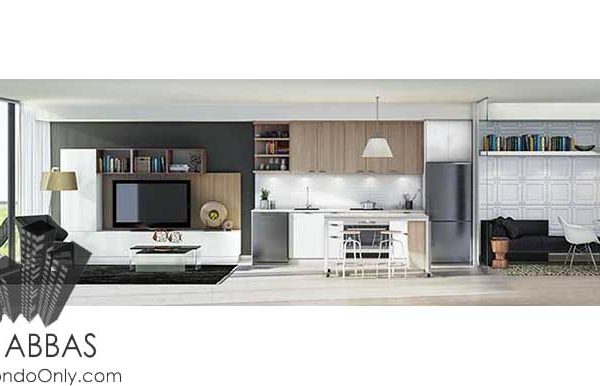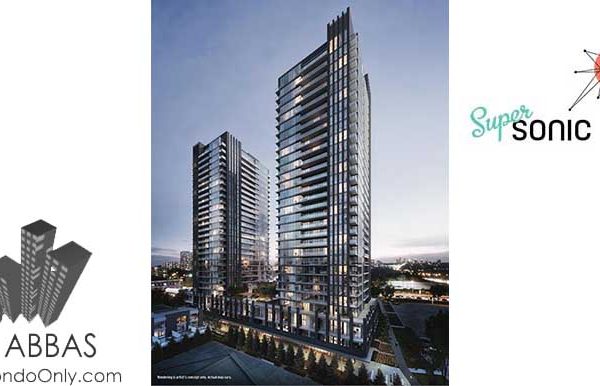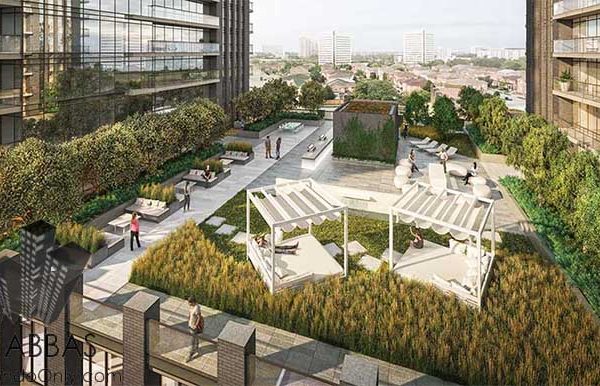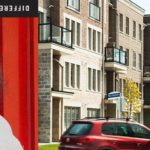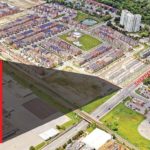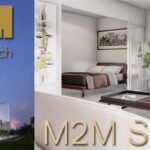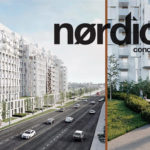Supersonic Tower B (Phase 2) CONDOS
Sonic and Supersonic Condominium Towers
By Lindvest Corporation
ZIA ABBAS introduces “SuperSonic Tower B” located at “Don Mills & Eglinton“
SALE ENDED
SuperSonic Phase 2 Condos for sale Features:
- 1 Bedroom + Den: Starting in the high 300’s
- 2 Bedroom: Starting in the low 400’s
- 3 Bedroom: Starting in the low 600’s
- Next to the Science Centre Future LRT Station
- Close to the Shops on Don Mills
- Next to TTC major arteries to every area in Toronto
Deposit Structure:
- $3000 on Signing
- Balance to 5% in 30 Days
- 5% in 90 Days
- 5% on September 26, 2017
- 5% on Occupancy (January 31st, 2020 Tentative)
INCENTIVES
- $500 Assignment ($4,500 Discount)
- Capped Development Charges
- Locker – First 50 purchaser receive a free locker (Regular Price – $5,000)
- Parking $19,999 (Regular Price – $24,999 – $5,000 Discount) with suites above 613 sqft
- 1 Year Free Maintenance
- HST and Six Appliances included
About Plaza Corp, Lindvest’s SuperSonic 2
SuperSonic Tower B is now available for pre-construction sales with prices starting in the high $300s for 1-bedroom + den condos.
This project by Lindvest, is the second SuperSonic tower and presents a great opportunity for investors in the North York area.
SuperSonic overlooks the stunning architecture of the Aga Khan Museum on one side and expansive views of the Toronto skyline on the other. By enlisting award-winning Page+Steele architects for the exterior, U31 for the interior and NAK Design Group for the surrounding landscaping, they have ensured that this residence will be among the most beautiful and unique developments in the city.
Building Features
- Pet Wash
- Bicycle Storage
- Hobby Room
- Business Centre
- Moving Room
- Community Room
- Meeting Booths
- Music/Theatre room
- Yoga Studio
- Party Room
- Dining Room with a bar and servery
- Fitness Room
- Steam Room
- Games Room complete with a billiards table
Suite Features
- Six (6) appliances included in purchase price, consisting of: a stainless steel finish refrigerator, electric cooktop, stainless steel finish built-in electric oven, integrated hood fan vented to exterior, stainless steel finish dishwasher and stainless steel finish microwave in lower cabinet, stacked front-load washer-dryer directly vented to the exterior
- Balconies, terraces, and patios with sliding doors and/ or swing doors
- Straight edge composite quartz slab countertop in kitchens
- Contemporary kitchen cabinetry custom designed by U31
- Stainless steel kitchen sink, with single-lever pull-out spray faucet in chrome finish
- Custom designed white cultured marble integrated bathroom sink and countertop with single lever faucet in chrome finish
- Contemporary bathroom vanity, frameless mirror and wall mounted medicine cabinet all custom designed by U31
- Full height ceramic wall tile with accent tile detail in tub surround and in separate shower stall
- Faucet with chrome finish and rain style showerhead in tub or in separate shower
- fixture(s) in entry corridor and track lighting fixture in kitchen, recessed pot light and sconce in bathroom(s)
For those looking for a brief escape from hustle and bustle of Don Mills, there are the trails at Sunnybrook Park and the Flemingdon Park Golf Course where residents can enjoy the natural beauty that calls this neighbourhood home.
While the Don Mills and Eglinton area is already widely regarded as a great place to live, Lindvest’s commitment to high quality construction, forward-thinking urban design and superior work in planning will ensure that this neighbourhood continues to be held in high regard by discerning buyers.

