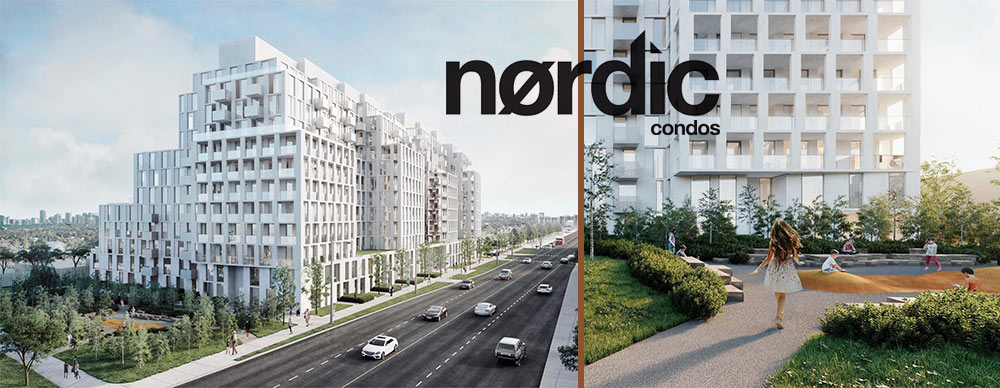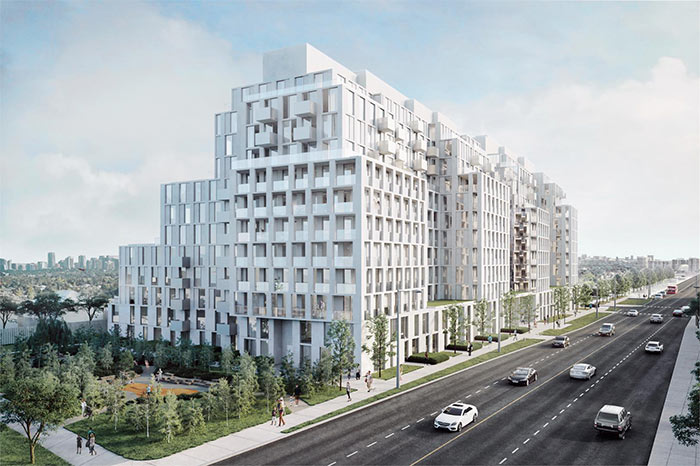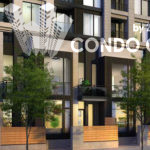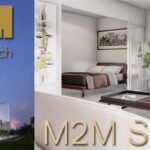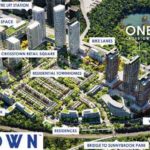Nordic North York Condos For Sale
ZIA ABBAS introduces “Nordic Condos, Wilson Avenue, Toronto”
SALE ENDED
Nordic new pre construction condos North York (Proposed)
Collecdev is intoducing a 555 units (approx) new condo development currently in preconstruction called “Nordic Condos” at 500 Wilson Avenue, Toronto.
Friluftsliv is the great Scandinavian philosophy of embracing the outdoor life in everything people do.
Collecdev is not only inspired by this ideal for the Nordic but they are also driven by every part of it. Life here will resonate with physical health through a love for the outdoor parks, amenities and walkable shopping and dining.
Nordic will be one of the best condos in North York.
Building Type: Condo
Ownership: Condominium
Selling Status: Registration
Construction Status: Preconstruction
Builder: Collecdev
Architect: gh3*
Interior Designer: EsQape Design Inc.
Marketing Company: Montana Steele
Sales Company: The Milborne Group
Occupancy: 2023
BUILDING FEATURES:
- Transit Score: 98/100
- Steps to the Wilson Subway entrance
- Landscaped public park with walking pathways
- Outdoor courtyard amenity with BBQ areas, wood decking, and callisthenics, kid’s play area with eco-friendly turf
- 11,000 sf of indoor amenity space includes a co-working space, multi-purpose room for entertaining guests, fitness centre with Yoga and Pilates studio, convenient pet washing room
- 4 high-speed elevators
- Geothermal system reducing carbon emissions by 70%
- Sustainable green roof areas
- High-performance thermal envelope
- In-suite energy recovery ventilators
- The LED lighting in common areas
- Tri-sorter disposal and recycling system
- Parcel room designed for future demand
SUITE FEATURES:
- Innovative suite layouts with split bedroom designs (as per plan)
- Balcony and terraces (as per plan)
- Contemporary kitchen cabinets with laundry integration
- Stone countertops
- Designer selected backsplash
- Energy Star® certified appliances
- Spa-inspired bathrooms with quartz countertops and under-mount sink
- Porcelain floor tiles
- Framed glass shower enclosure (as per plan)
- Wide plank pre-engineered laminate flooring
- Programmable thermostats
- Individually controlled heating and cooling system
*Finishes from Vendor’s Standard Samples. Availability, features, promotions, and prices are subject to change without notice. Some conditions apply.
E.& O.E. Oct. 2019
1-Bedroom starting from 459,990$
1-Bedroom+Den Starting from 499,990$
2-Bedroom starting from 549,990$
2-Bedroom+Den starting from 599,990$
3-Bedroom starting from 649,990$
Parking: 50,000$
Occupancy date: January 31, 2023
- Maintenance Fees: $0.56/sf
- Hydro, water, heating & cooling individually metered
- Rogers 1 Gb/30Mb High-Speed Internet Services to all residential suites: Years 1 & 2 at $24.95/month
- Parking: $59.99/month
- Locker: $19.99/month
Amenities:
• Consist of two 12-storey Condominium Towers
• 30 Stacked 2-storey Townhomes
• 541-Square Metres of Office Space
• 218-Square-Metres of Retail Space
• Outdoor Courtyard with BBQ Areas
• Kid’s Play area with Eco-friendly Turf
• Co-Working Space
• Multi-Purpose Room
• Fitness Centre with Yoga
• Pilates Studio
• Convenient Pet Washing Room
• 9″ Smooth Ceilings
• Vehicle Entrance and Drop-Off Area between the two Condo Towers
PLATINUM PROMOTIONS:
Parking: $45,000
Reduced Deposit Structure (for a limited time):
- $5,000 on signing
- Balance to 5% in 30 days
- 5% in 180 days
- 5% in 450 days
- 5% at Occupancy
Right to lease during Occupancy
One-Time Assignment
$1,500 admin fee+ $750 legal fee
Capped Developments Charges

