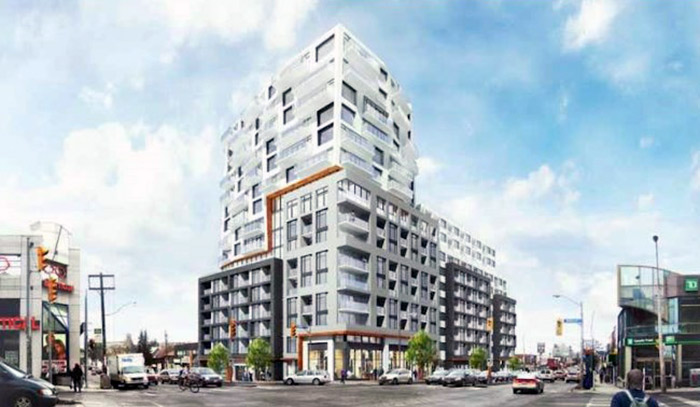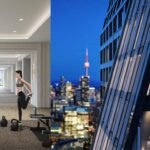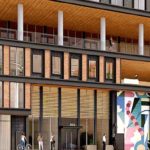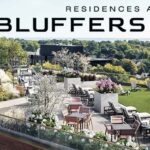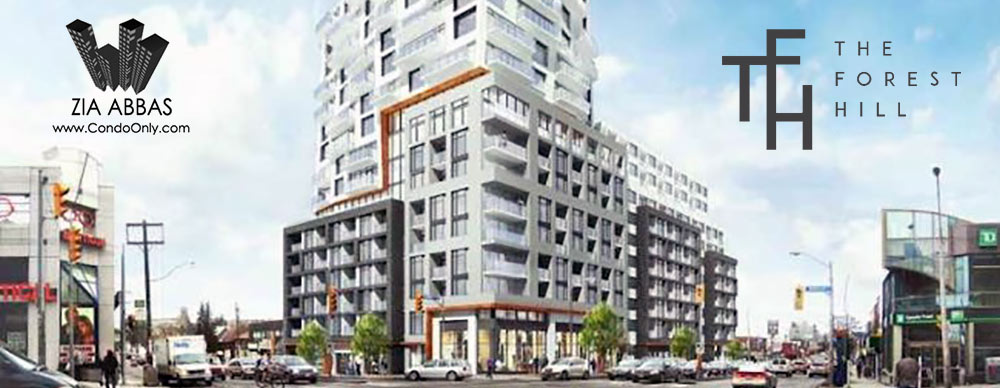
Forest Hill Condos For Sale Toronto
ZIA ABBAS introduces “Forest Hill Condos, Bathurst and Eglinton”
WE HAVE THE BEST PRICES ON Forest Hill Condos in Toronto by Centrecourt Developments
If you are looking for condos or townhouse for sale in Toronto, this is one of the best ones you can find.
Forest Hill Condos Details (Proposed)
Project Name: Forest Hill Condos
Building Type: Condos for sale
Location: 859 Eglinton Ave East, East York, Ontario
Development Team: CentreCourt Developments
Number of Storeys: 15 Storeys
Number of Units: 330
Expected Completion: 2023
VIP Sales Status: Coming Soon – Register Now
DIRECT SUBWAY CONNECTION
FROM FOREST HILL STATION TO ANYWHERE
COMING this fall to Bathurst and Eglinton.
- STUDIOS FROM THE $300’s
- 1 BEDS FROM THE $400’S
- 1 BED + DENS FROM THE $500’S
- 2 BEDS FROM THE $600’S
Live in the most affluent neighbourhood in Toronto with a direct connection to the subway in your lobby.
Forest Hill Condos For Sale
Forest hill condos is a new pre-construction project in one the most desired neighbourhood in Toronto, Bathurst and Eglinton. The project land is carefully selected by the award-winner construction company, CentreCourt Developments. Forest Hill condos will have 15 storeys and 330 units. Residents will enjoy living in a well-designed and lavish building with direct access to the line 5 Subway system (Forest Hill Subway station).
Builder’s reputation and special location of this project, are 2 predictors for its future value and fast selling.
We seriously recommend this project for whom interested to buy a place for living or investing.
New Forest Hill homes for sale
15-storey mixed-use building containing 330 residential units with commercial at grade.
The proposed development consists of 21,573 square metres of residential gross floor area, containing 330 residential units.
Two residential entrances will be located on the Bathurst Street and Peveril Hill North frontages.
An entrance to the new Eglinton Crosstown LRT line is proposed on the Eglinton Avenue West frontage.
The proposal has 564 square metres of indoor and 493 square metres of outdoor amenity space.
A total of 232 parking spaces are proposed in a 3-level underground parking garage, comprised of 198 residential parking spaces, 25 visitor spaces, and 9 retail spaces.
A Type G loading space will be provided. The parking garage and loading space will be accessed from a private driveway extending along the rear of the site with entrances on both Bathurst Street and Peveril Hill North.
A total of 262 bicycle parking spaces will be provided.
Architect: Quadrangle Architects Ltd
•Launch Date: Mid – October 2019
•Storeys: 15
•Suite Count: 330 (approx.)
•Sizes: 350 – 1,150 Sq. Ft.
oStudios to 3 Beds
Pricing Details:
Studio – $300’s
1B – $400’s
1+D – $500’s
2B – $600’s
3B – $800’s
•Amenities:
o24-HR Concierge
oGrand, Double Height Lobby
oFitness Centre
oOutdoor Rooftop Terrace
oParty Room
oShared Co-Working Space
•Address: 859 Eglinton Ave West (South West corner @ Eglinton + Bathurst)
•Direct Access to Forest Hill Station (Eglinton Crosstown)
•Multiple Retail Spaces – Fronting Eglinton Ave W
•Eglinton Crosstown Completion Date: 2021
•Occupancy Date: 2023
•Zoning Status: Fully Zoned

