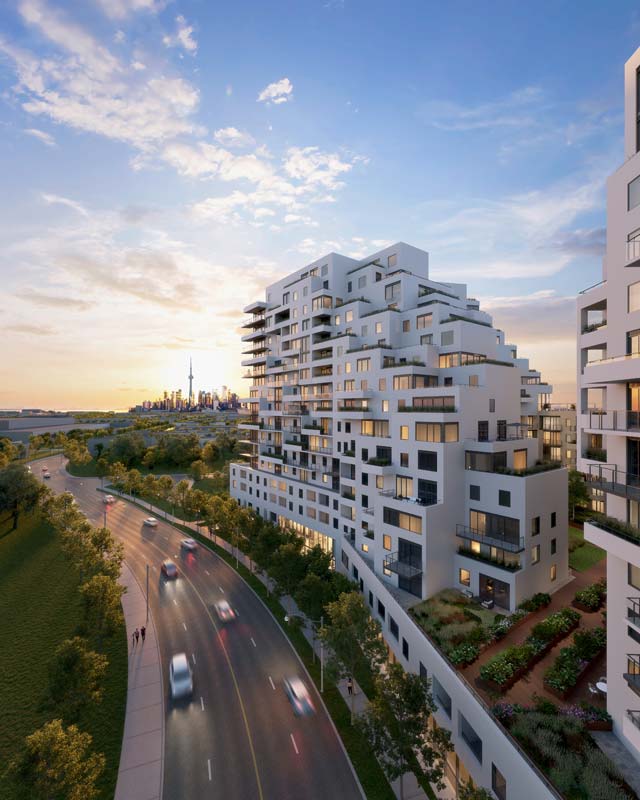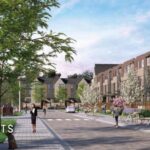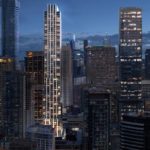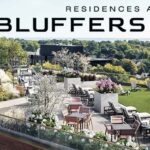QA Queen and Ash Bridge in Toronto
ZIA ABBAS introduces “QA Queen and Ash Bridge, Queen Street East and Coxwell Ave”
WE WILL HAVE THE BEST PRICES ON QA Queen and Ash Bridge in Richmond Toronto by Context and RioCan Living
QA Queen and Ash Bridge Details
Developer: Context and RioCan Living Architect: Teeple Architects Interior Designer: Mason Studio
Building Address: 1555 & 1575 Queen Street East
Storeys: 17
Suites: 366 Residential Units Suite Sizes: Typical: 503 Sq.ft. – 800 Sq.ft. Premium Collection: 982 Sq.ft. – 1,843 Sq.ft. Ceiling Heights: Typical: 9’ Levels 15 – 17: 10’ Tentative Occupancy: Fall 2024
*Subject to change without notice.
Premiums may apply.
Price includes HST.
Amenities:
• The Bridge Lounge: Lobby & Mezzanine lounge spaces
• The Coast Club: 5,000 Sq.ft Fitness Centre featuring strength, cardio and functional training zones, dedicated spin and yoga studios with spa-like change rooms featuring steam saunas
• The Woodbine Co-working Lounge
• The Sky Club: Rooftop party room and lounge with sprawling outdoor terrace featuring outdoor lounge, cooking and dining zones
• 7 Dedicated Guest Suites
• Concierge
• Parcel Room
• Private Outdoor Rooftop Dog Run
• The Valley: Large courtyard featuring lush lawns, trees, planters and resident garden plots. The Valley is open to the South and situated on the third floor, maximizing sunlight and lake-facing views, creating a calming, private, secure environment
Heating and Cooling System:
Geothermal Energy
On-site highly efficient energy source, which utilizes a consistent ground temperature all year long for heating and cooling the building. By implementing this technology, we have an efficient, electric system with lowered consumption, and eliminate the use of fossil fuels to heat and cool the building.
Ground-Source Variable Refrigerant Flow (VRF) HVAC system
Low carbon, high efficiency – connected to the geothermal loop to distribute both heating and cooling year-round, maximising the use of energy recovery throughout the building and minimizing the overall energy consumption. The system is highly controllable to more accurately maintain comfort conditions in the space and much quieter in operation which improves the acoustics.
In-Suite Energy Recovery Ventilation (ERV)
Fresh air is supplied directly to your suite from the outdoors. Your front door will be sealed from the hallways meaning you’ll have better acoustics, and no cooking smells from your neighbours. When you turn on your exhaust fan, the heat from the air is removed and reused elsewhere as required, providing a further reduction in energy use. By not relying on the common element for fresh air distribution, you only pay for what you use.
Source: QA Queen and Ash Bridge
EXTENDED DEPOSIT STRUCTURE:
$5,000 on signing
Balance to 5% in 30 days
2.5% in 90 days
2.5% in 180 days
5% in 370 days
5% on Occupancy
International Deposit Structure: *
$10,000 on Signing
Balance to 10% in 30 Days
10% in 90 Days
10% in 370 Days
5% on Occupancy
Tentative First Occupancy Date *Fall 2024
Parking* $75,000.00 Available for units 670 sf and larger
Locker* $6,000.00 Limited Availability
Taxes* Approximately 1% of the Purchase Price
Maintenance Fees* Approximately $0.64/sf per month
Excludes: water, hydro, gas, cable, phone
Parking: Approx. $77.91/ month
Locker: Approx. $16.77/ month






