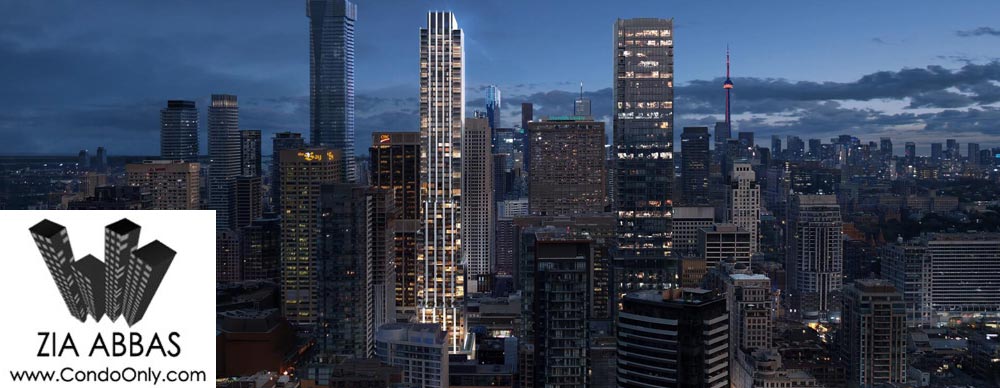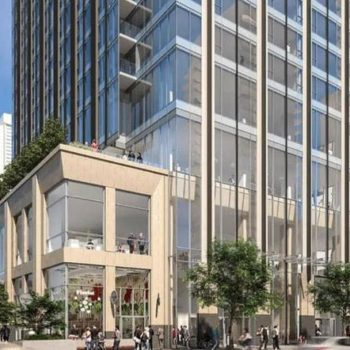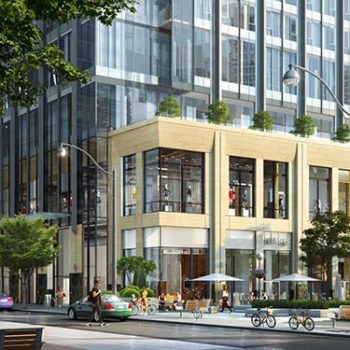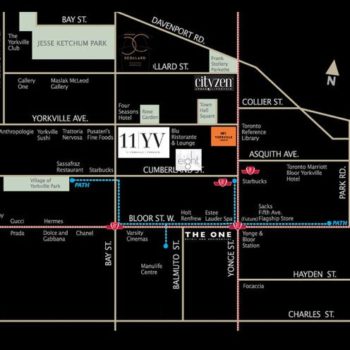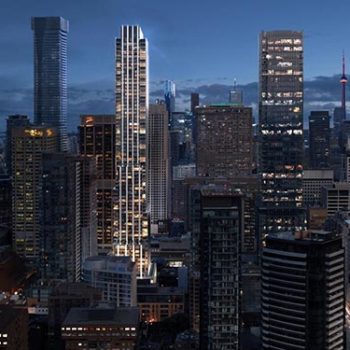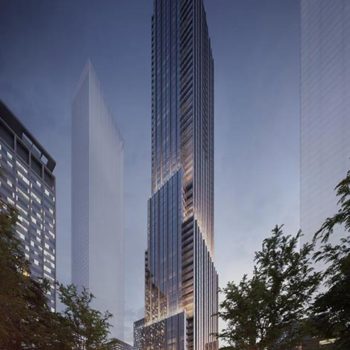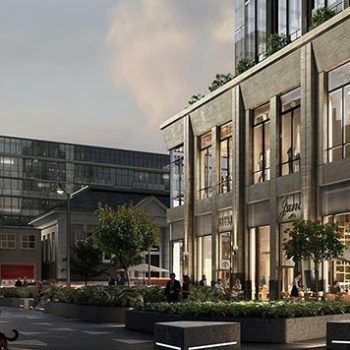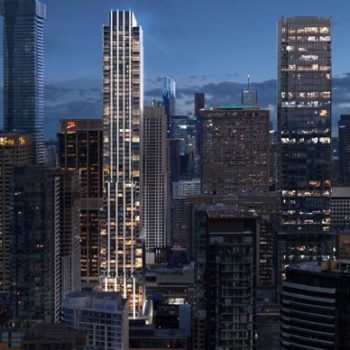11 Yorkville Condos-Downtown Toronto
ZIA ABBAS introduces 11 Yorkville Avenue Condos in Downtown Toronto
WE HAVE THE BEST PRICES ON 11 Yorkville Avenue Apartments
Studio from $667,990 CAD
1-Bedroom from $742,990 CAD
2-Bedroom from $1,123,990 CAD
3-Bedroom from $1,581,990 CAD

