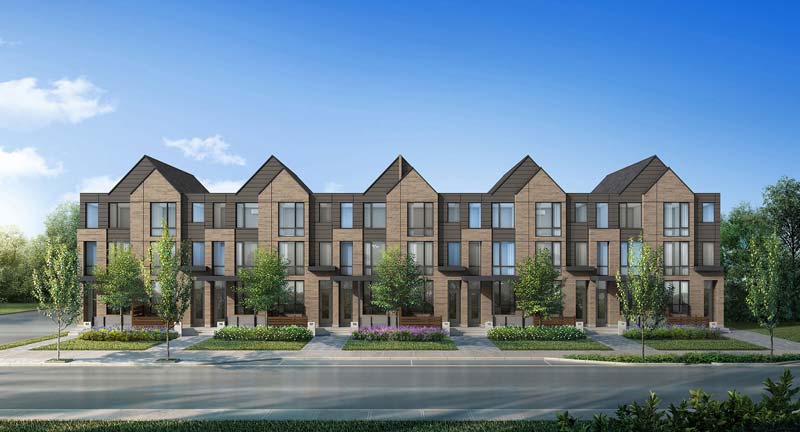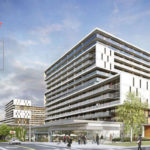The New Lawrence Heights North Toronto
ZIA ABBAS introduces “The New Lawrence Heights, Allen Road and Highway 401”
WE WILL HAVE THE BEST PRICES ON The New Lawrence Heights by CONTEXT and METROPIA
FEATURES & FINISHES
KITCHEN Standard Appliance Package:
• Counter depth stainless steel fridge and freezer
• 30” slide-in glass top electric range
• Stainless steel over-the-range microwave with built-in hood fan
• 24” stainless steel dishwasher
Additional Standard Features:
• Quartz slab countertop
• Single lever pull-out faucet with modern edge under-mount sink
• Integrated pantry as per plan
• Custom crafted cabinetry with 3’ upper cabinets
• Glass tile backsplash
• Under-cabinet lighting
BATHROOM Master Ensuite:
• Single or double vanity with integrated sink, as per floor plan
• Designer porcelain tile tub and shower enclosure
• Wall mounted mirror
• Ceiling light fixture
• Low-flow toilet Family Bathrooms:
• Vanity with integrated sink
• Designer selected tiles and chrome fixtures
• Soaker tub or shower stall as per plans with pot light
• Custom framed wall mirrors
• Ceiling light fixture
• Low-flow toilet
FLOORING, STAIRS AND CEILING, OTHER Air conditioning
• Hardwood flooring throughout on ground, 2nd, and 3rd levels (except in tiled areas – foyer/baths/laundry)
• Full oak staircase on the ground, 2nd and 3rd level stairs stained to match the flooring
• 8’ ceiling in the basement level, 9’ ceiling on the ground, and 8’ ceiling on the 2nd and 3rd levels
• Smooth ceilings throughout
• Modern profile baseboards and casings
• Solid front entry door with glass insert
• USB receptacles in kitchen and bedrooms
• Front-loaded full-size washer & dryer
• Standard light fixtures in principal rooms on the main level
• Central vacuum rough-in
• “Smart” thermostat
• Wire rod shelving in all closets
Deposit Structure:
15% Total Deposit:
$10,000 with offer
$30,000 in 30 days
$30,000 in 90 days
$30,000 in 120 days
$30,000 in 180 days
$30,000 in 270 days
Balance to 13% in 365 days
2% in 540 days
Maintenance Fee
Lawrence Park: $219.95/mo
Sherwood Park: $219.95/mo
(Hydro, Heat & Water Separately Metered)






