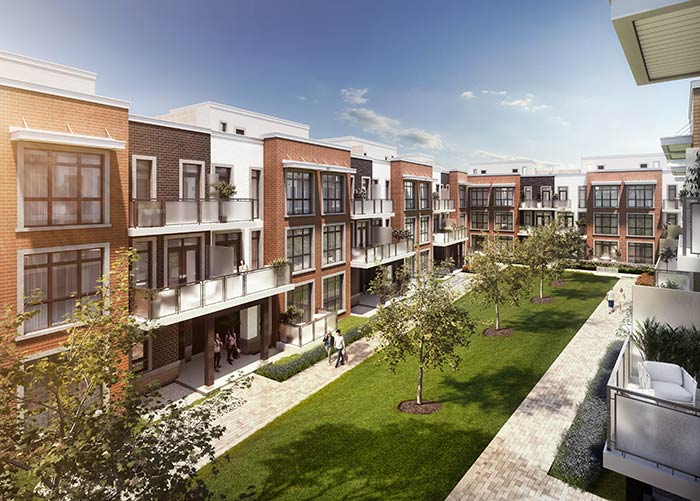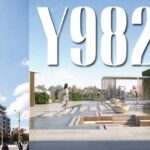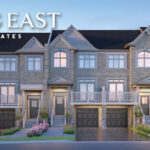The Bond On Yonge, Richmond Hill Ontario
ZIA ABBAS introduces “The Bond on Yonge townhouses for sale, Yonge Street and Bond Crescent”
Richmond Hill new homes development
SALE ENDED
The Bond on Yonge Townhomes Details (Proposed)
Location: 2 Bond Crescent, Richmond Hill Ontario.
Builder: Dormer Homes
Building Type: Townhouse
Construction Status: Preconstruction
Ownership: Condominium
Sales Start: Fall/Winter 2019
Selling Status: Registration
Dormer Homes introducing new townhouse development “The Bond on Yonge” in Richmond Hill currently in preconstruction at Yonge Street. An amazing opportunity for an affordable and luxury townhome at the corner of Yonge Street and Crescent in Richmond Hill. Starting price will be from the mid $600,000’s
FREE SPECIAL ASSIGNMENT PROVISION; LEGAL FEES ONLY ($1,500)
DEVELOPMENT CHARGES: CAPPED AT $5,000
EXTENDED DEPOSIT STRUCTURE:
- $5,000 WITH OFFER
- BALANCE TO 5% IN 30 DAYS
- 2.5% IN 90 DAYS
- 2.5% IN 120 DAYS
- 5% AT OCCUPANCY
DISTINCTIVE EXTERIOR FEATURES:
• The Vendor takes pride in their attention to the exterior detailing of all their homes. The exterior colours and materials are pre-selected to ensure architecturally compatibility
• Exquisite stone veneer and brick exteriors as per elevation
• Sliding glass patio doors and French/Garden Doors
• Maintenance-free metal garage doors as per plan
• Garage walls and ceiling to be drywalled, taped and primed
• Upgraded exterior grip set and deadbolt for added security
• Elegant coach lamps at entrance, balcony and rooftop terrace
• Rooftop terrace as per plan, including rough-in for BBQ
QUALITY INTERIOR FEATURES:
• 9′ ceilings as per plan
• All ceilings to be smooth
• Interior walls to be painted off white (choice of 3 colours)
• Contemporary Baseboards throughout
• Elegant satin nickel lever interior handles with matching hinges
• All interior stairs to be the oak natural colour
• Oak handrail with Metal pickets
• White Decora style switches and plugs
• Washroom and trim to be painted semi-gloss white
• Full vanity mirrors in all washrooms
• Oval Mirror in the powder room
• 5/8″ tongue and groove subfloor
KITCHEN:
• Choice of elegant kitchen and vanity cabinets
• Choice of granite or quartz countertop for kitchen counter
• Undermount sink in kitchen with pull out spray faucet
• Ceramic Backsplash (from builders’ standard selection)
• Standard size Stainless Steel Appliances (Fridge, Stove & Dishwasher)
WASHROOMS:
• Frameless glass shower in the ensuite as per plan
• Pedestal sink in the powder room
• Undermount sink in all washrooms
• Choice of granite or quartz countertop as per plan
• Privacy locks on all bathroom doors
LAUNDRY:
• 13″ x 13″ tiles in laundry
• Stackable washer and dryer
FLOORING:
• 7″ Luxury Vinyl Plank Floor throughout (excluding washrooms and laundry and foyer)
• 12″ x 24″ tile for washrooms (as per plan)
• 12″ x 24″ tile in the foyer (as per plan)
• 2″ x 2″ white mosaic tile for shower floor
ELECTRICAL:
• 100-amp electrical service
• Circuit Breaker G.F.I. for all washrooms and exterior outlet (as per plan)
• Dedicated electrical outlet for the fridge and heavy-duty receptacle for stove
• Electrical outlet in garage for future garage door opener (as per plan)
• Ceiling mounted light fixture in the kitchen and all bedrooms
• Elegant lighting fixtures in all bathrooms and hallways
• Programmable Thermostat
• Rough-in cable in the family room and all bedrooms
• Rough-in for the phone in the kitchen and all bedrooms
• Smoke/Co2 detectors in all bedrooms and main areas
PLUMBING, HEATING AND AIR:
• Soaker tub as per plan
• Shut off valve for all water fixtures
• All washrooms to have single lever washer-less taps with pop up drains in vanities and bathtubs
• Pressure balance control valve in ensuite, main bathrooms and shower enclosures
• Tankless Hot Water Tank on rental basis
• Water saver toilets
• Exterior faucet in the garage (as per plan) and on the rooftop terrace (as per plan)
• Cable rough-in for Great Room and Bedrooms
• Cat 5 rough-in for Great Room
• Telephone rough-in for Kitchen
• Central Air Conditioning
The Bond on Yonge Towns Amenities:
Residents of this project of Richmond Hill townhomes will enjoy the maximum accessibility of Yonge Street and all the amenities it presents like:
• Banks
• Boutique Shops
• Cafes
• Drug Store
• Entertainment
• Grocery Store
• Pubs
• Restaurants
About Dormer Homes:
Here’s a look at where they came from. They began designing and building houses about 35 years ago. From day one, They’ve been hands-on with everything that goes into creating an environment. It’s the only way they can be sure it will be right. Streetscape by streetscape, their portfolio has grown to include some of their amazing communities.
They are committed to giving 2.5% of their annual profits to local charities, the Red Cross, and cultural activities / other community In the past, they have been proud supporters of Richmond Hill Winter Carnival for children and Oak Ridges’ Fair. They have also supported the Red Cross disaster relief efforts to those in Alberta.
Fast facts
- 40 Years of passion, care, and excellence.
- Residential, commercial and industrial expertise.
- Hands-on from beginning to end, land acquisition and development, planning and design, construction, customer service.
- Builder of the superior, Energy Star certified homes.
- Family business, family values.
About Rivermill House:
The partners in Rivermill Homes has more than 50 years of combined experience to build exceptional quality residential homes throughout the Greater Toronto Area, including Thornhill, Richmond Hill, Vaughan, Mississauga, and Brampton.
Their high-quality construction, attention to detail and excellence in customer service has received a reputation of being a premier builder. Their good, long-standing relationship with the Tarion Warranty Program and the Ontario Home Builders’ Association shows their commitment to after-sale service.
Homes Rivermill success comes from their four basic principles:
- Providing the highest quality standards in everything they build;
- Providing a prime location mixed with outstanding design;
- Make sure that every customer will be the best advertisement;
- Build every home as if it was their own.
Customer service is the cornerstone of Rivermill Homes obvious from the first moment you meet a team of professionals and courteous service team. Rivermill House will ensure that your home will meet your family’s needs and exceed your dreams.




