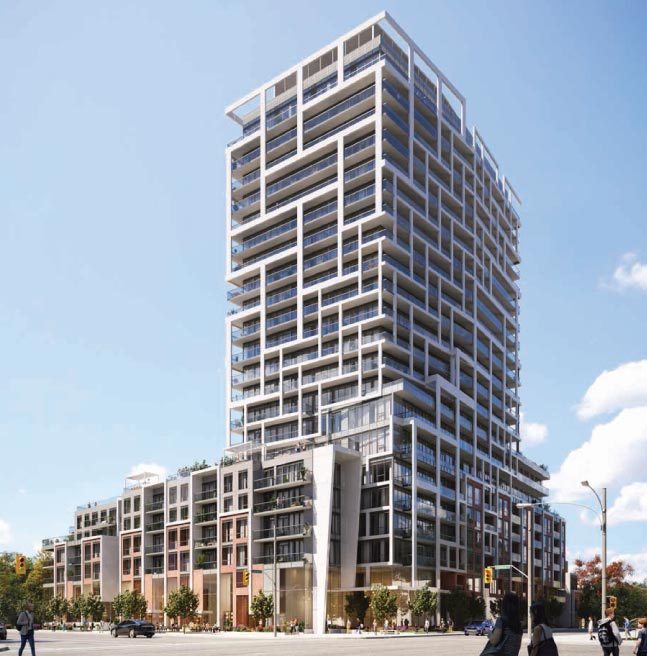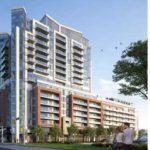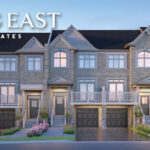Y9825 CONDOS and TOWNHOMES
in RICHMOND HILL
ZIA ABBAS introduces “Y9825 Condos and Towns, at 9825 Yonge Street”
WE WILL HAVE THE BEST PRICES ON Y9825 Condos and Towns in Richmond Hill by Metroview Developments
Y9825 Details (Proposed)
It’s not just an address on Canada’s most iconic street. It’s your iconic address in the heart of Richmond Hill. A home that balances neighbourhood charm and city connectivity. With a striking design by Wallman Architects and carefully curated interiors by Truong Ly Design, it’s your own part of Yonge that reflects your way of life. And with Hotel-inspired living, it’s not just an address, but your key to the city. A modern residence that embodies urban sophistication in Richmond Hill and keeps you close to everything that matters.
A residence as iconic city living’s new centre as its location
Brought to you by Metroview Developments, Y9825 is the 2nd development in The Yonge Series, a series of interconnected, finely appointed residences along with one of the city’s most bustling corridors. Situated close to the corner of Yonge Street and Major Mackenzie Drive in Richmond Hill, Y9825 boasts 451 units across 22 storeys, with both condo and townhouse options to suit your lifestyle. Warm and modern with hotel-style interior design, as well as a uniquely striking architectural presence, Y9825 was conceived to enable its residents to truly make the most of the world-class city in which we live.
City living’s new centre
Richmond Hill isn’t simply one of Toronto’s most desirable neighbourhoods; it’s an entire city unto itself. And while Y9825 offers seamless connectivity to Toronto’s downtown core, there’s a chance you may not want to leave. With world class restaurants and cafes just outside your door, as well as a host of options for nightlife, entertainment, boutique shopping and more, Y9825 is the centre of your new world.
Modern Townhomes
From Wallman Architects, the townhome exteriors at Y9825 offer a lovely brick facade, large windows, native plants, and a sophisticated neighbourhood charm. Situated on a residential street and directly across from YPark, you’ll find peace, quiet, and a sense of security here.
Hotel-inspired Interiors
The Truong Ly-designed interiors of the townhomes feature 9’ high smooth ceilings, continuous quartz kitchen countertops and backsplash, a movable island, a porcelain-tiled bathroom, integrated LED lighting in the bathroom mirror, sleek matte black hardware, and so much more.
AMENITIES
At Y9825, amenities were conceived to suit the needs of residents in a rapidly changing world, and to that end, each space has been meticulously thought about, planned, and designed. Now more than ever, we understand how important it is to provide safe and enjoyable environments that act as an extension of your home. Ones that offer total peace of mind, and above all, spaces that you’re truly excited to use.
• Dual Grand Lobby Entrances
• Working Spaces & Meeting Rooms
• Multimedia Rooms For The Modern Professional
• Luxurious Coworking Lounge
• A State-of-the-art Fitness Centre
• Outdoor Dining & Bbq Area
• Outdoor Gym & Track
• Rooftop Water Lounge
• Rooftop Basketball Court
• Social Lounge
Comfort, Safety & Security
• Heating/cooling HVAC system providing occupant comfort and indoor air quality
• Individual metering of electricity and water
• Entry phone system
• All main entrances and exits monitored with 24/7 closed-circuit video surveillance system
• Motion sensor-controlled lighting in the parking garage and corridors
• Smoke, heat, and carbon monoxide detector(s) as per Ontario Building Code
• EVC (Emergency Voice Communications) in-suite as per Ontario Building Code
• Fire detection, protection, and sprinkler systems as per Ontario Building Code
• Convenient drop-off area on Ground Floor located adjacent to the Lobby entrance
Source: Y9825 Brochure by Metroview Developments
Starting Price from $531,900
OCCUPANCY COMMENCING Fall 2025
DEPOSIT STRUCTURE (LIMITED TIME OFFER!)
$5000 on signing
Balance to 5% in 30 days
2.5% in 90 days
2.5% in 180 days
2.5% in 270 days
2.5% in 365 days
5% on Occupancy
DEPOSIT STRUCTURE (INTERNATIONAL)
(LIMITED TIME OFFER!)
$5,000 on Signing
Balance 10% in 30 days
10% in 120 days
5% in 365 days
10% in 540 day
PARKING: $55,000 (Value of $60,000) Parking eligible for 440 sq. ft. and larger.
LOCKER: $5,000 Subject to availability.
MAINTENANCE FEE: Approximately $0.60/SF for Podium and Tower Utilities separately metered. Parking Maintenance: $43.32/Month Locker Maintenance: $12.35/Month
TAXES: Estimated at approximately 1% of Purchase Price Prices Include HST
FEATURES & FINISHES
Building Features
A 22-storey landmark building designed by Wallman Architects
• Situated right across the street from an urban park that is designed and constructed by Metroview Developments to enrich the lives of The Yonge Series and Richmond Hill residents alike
• A collection of townhomes, studios, 1-, 2-, and 3-bedroom suites with curated interior finish schemes
• Unique hotel-inspired indoor and outdoor amenity features designed by interior design firm, Truong Ly Design
• Stay connected in all common building spaces with Metroview’s secure and high-speed Y-Fi (wi-fi)
• High-speed elevators with custom-designed cabs
• Convenient underground parking, locker access, and bicycle storage
• Be welcomed in one of our two grand lobby entrances that feature double-height ceilings with 24/7 concierge service
• The ground floor also features our luxurious and diverse coworking lounge with a stunning fireplace, multimedia room perfect for virtual meetings & podcasts, a recording studio, an executive meeting room, an imaginative children’s playroom, and a dynamic fitness center with ample natural light and fresh air
• The 7th-floor amenities include 3 distinct social lounges, perfect for hosting friends or a family gathering. The party room lounge features SkyCity Windows’ folding bi-fold doors that provide an experience that seamlessly blurs the line between indoor and outdoor. Hang out at one of the many cabana lounges with a front-row view of the serene Rooftop Water Lounge and/or enjoy a picnic on a warm, sunny day with one of the many BBQs
• Stay active and play a game of basketball on the rooftop court, or soak in the incredible view while exercising in our unique outdoor gym & track
Sustainable Features
• High-performance thermal envelope minimizes unwanted solar gain and heat loss
• ENERGY STAR® appliances (refrigerator, dishwasher and washing machine) use approximately 30% less energy
• Paints with low levels of volatile organic compounds
• Minimized water use through the use of water-efficient fixtures and water-wise appliances
• Water efficient and native plant species selections with drip irrigation
• Rainwater harvesting for landscape irrigation
• Tri-sorter disposal and recycling system
• Rough-in included for future Electric Car Charging Stations
• LoĒ argon filled double glazed windows with thermally broken aluminum frames and tinted light grey glazing
• Located adjacent to major public transit route
• Secured bicycle parking provided for residents and visitors




