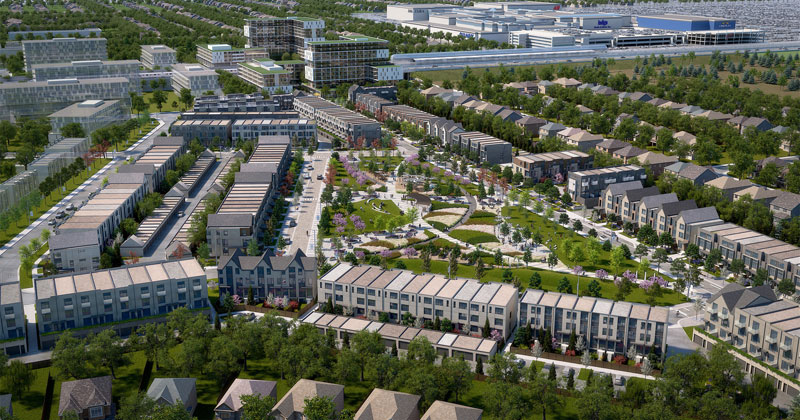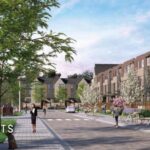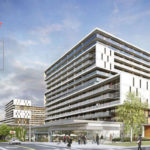Lawrence Heights-Lawrence West and Allen Road.
Townhouses for sale.
ZIA ABBAS introduces “Lawrence Heights in Lawrence W and Allen Rd” Neighbourhoods.
WE WILL HAVE THE BEST PRICES ON THE NEW LAWRENCE HEIGHTS TOWNHOMES
.
LAWRENCE HEIGHTS TOWNHOMES: A 100-acre master-planned community is coming to North Toronto.
Lawrence Heights a new townhouse project in North Toronto, where new ideas will be transformed into a new way of living. This will be a community unlike anything else that Toronto has ever developed.
Just like Toronto, the heart of Canada’s biggest city, Lawrence Heights will be the heart of Toronto. North Toronto is the perfect
location for you, your family & your future generation.
Minutes Away from:
• Yorkdale Shopping Centre.
• Highway 401.
• Allen Road.
• Lawrence Avenue.
• Plus countless award-winning places to shop and eat.
The New Lawrence Heights will inspire you with:
• A 100-acre master-planned community.
• 12 acres of new green spaces.
• A proposed new school.
• A proposed new state-of-the-art community centre.
For NEW LAWRENCE HEIGHTS prices, contact us!
FEATURES and FINISHES OF NEW LAWRENCE HEIGHTS TOWNS:
KITCHEN:
Standard Appliance Package:
• Counter depth 30″ stainless steel fridge and freezer.
• 30″ slide-in glass top electric range.
• Stainless steel over-the-range microwave with builtin hood fan.
• 24″ stainless steel dishwasher.
BATHROOM:
• Single or double vanities with integrated sinks, as per floor plan.
• Shower enclosure with one rainwater shower head.
• Stand-alone soaker tub with deck mounted chrome tub filler.
• Floating wall mounted mirror.
• Ceiling light fixture.
• Low-flow toilet.
FLOORING, STAIRS, AND CEILING, OTHER:
• Wood laminate flooring throughout on ground, main, 2nd and 3rd levels of Townhomes (except in tiled areas – foyer/ baths/laundry).
• A full oak staircase on main, 2nd and 3rd level stairs of Towns stained to match the flooring.
• 8′ ceiling on the ground level, 9′ ceiling on main, and 8′ ceiling on the 2nd and 3rd levels.
• Smooth ceilings throughout.
• Modern profile baseboards and casings.
• Solid front entry door with glass insert.
• USB receptacles in the kitchen and bedrooms.
• Front-loaded full-size washer and dryer.
• Standard light fixtures in principle rooms on the main level.
• Central vacuum rough-in.
• “Smart” thermostat.
• Wire rod shelving in all closets.
• High-efficiency forced-air furnace and A/C system.






