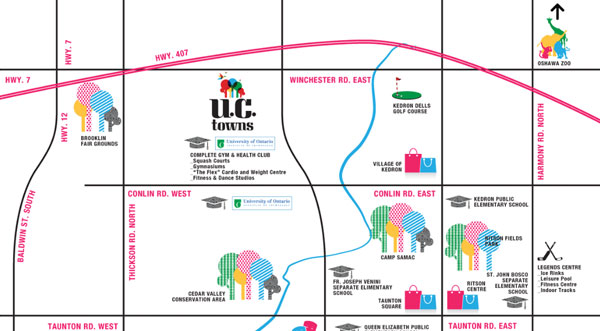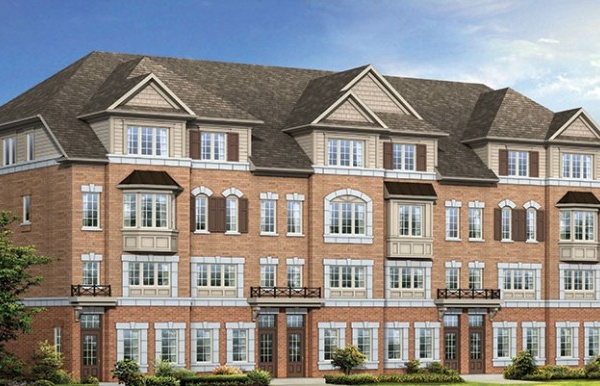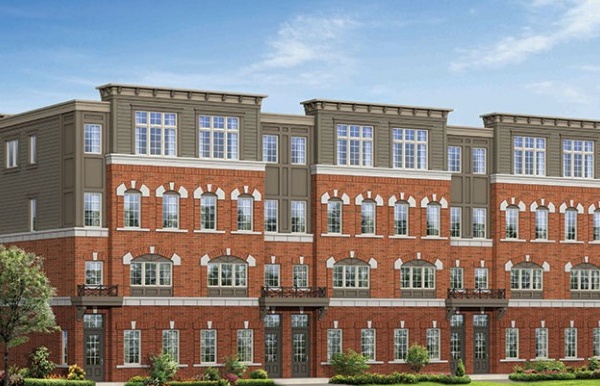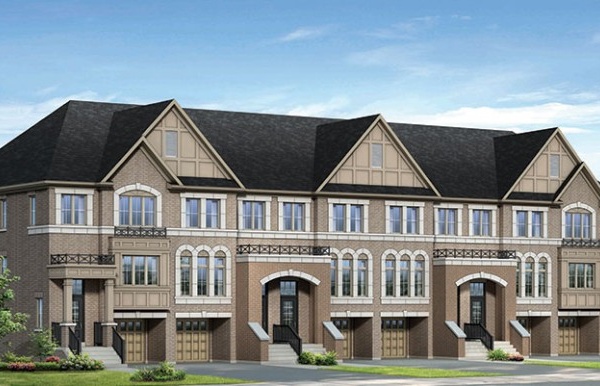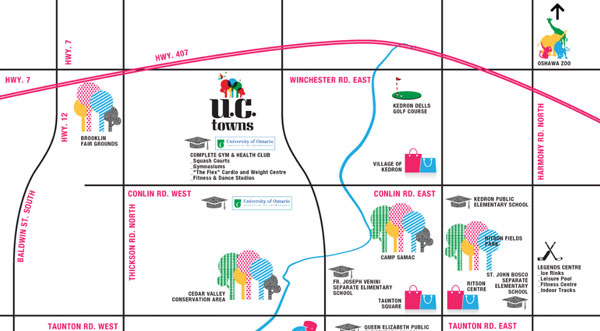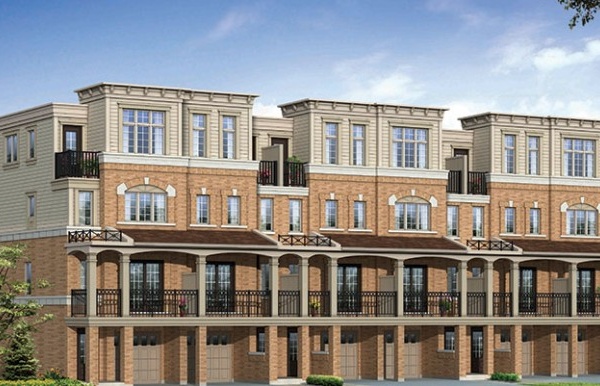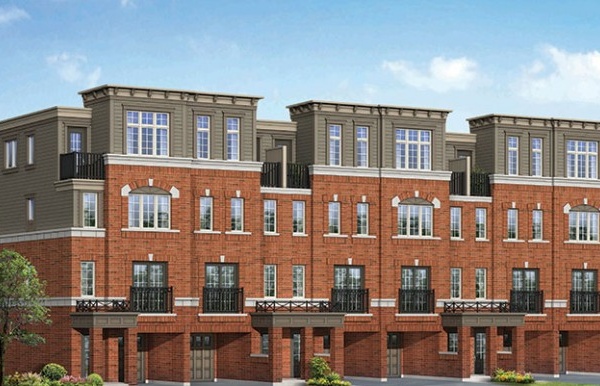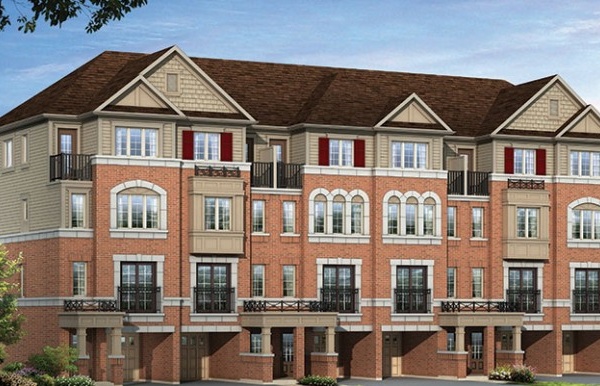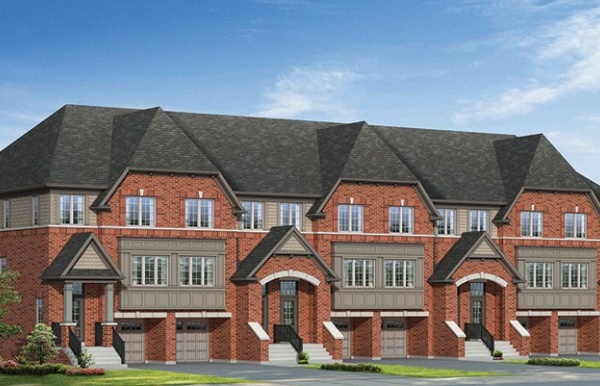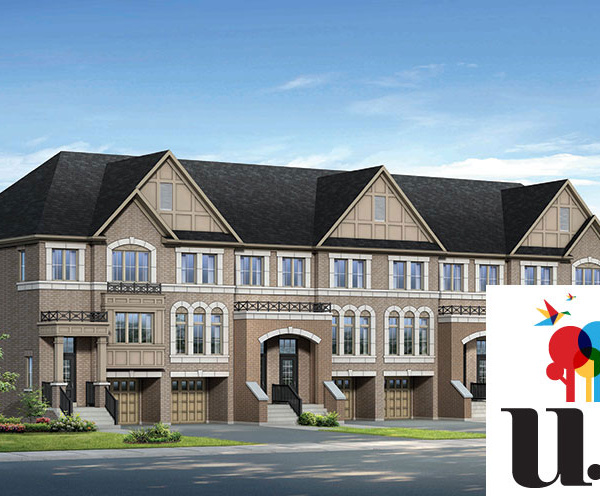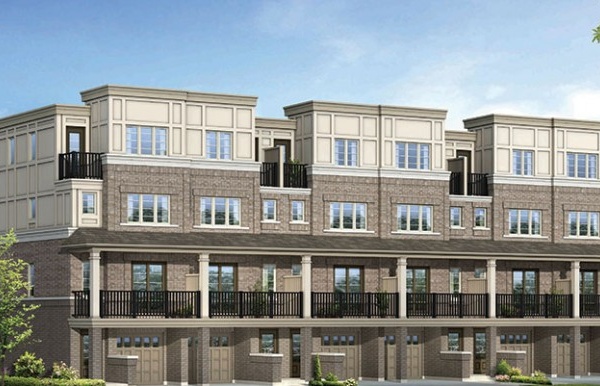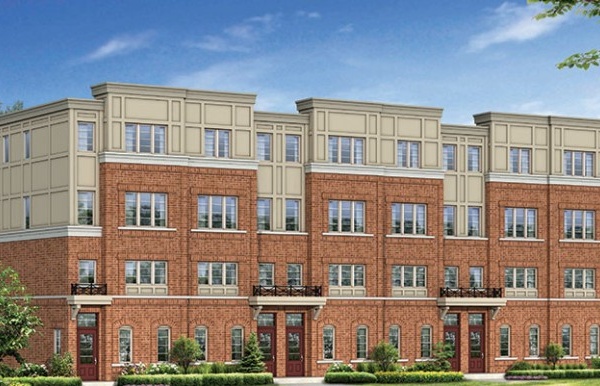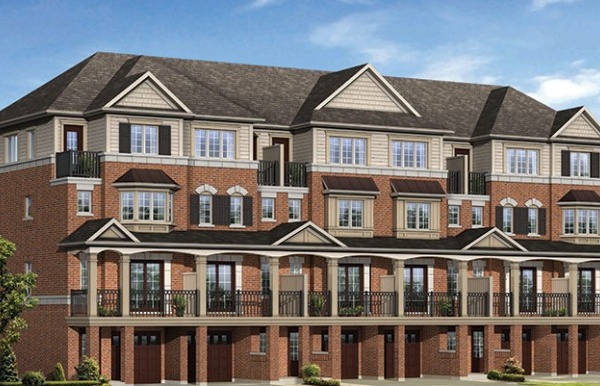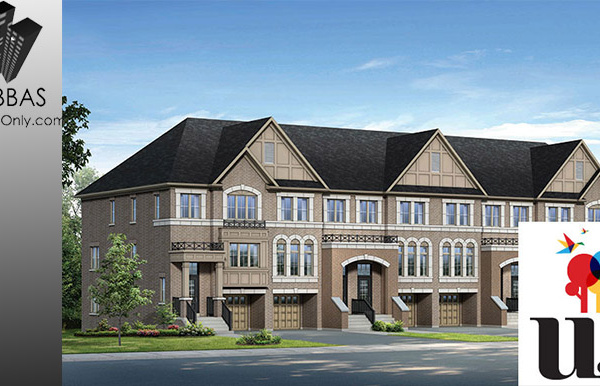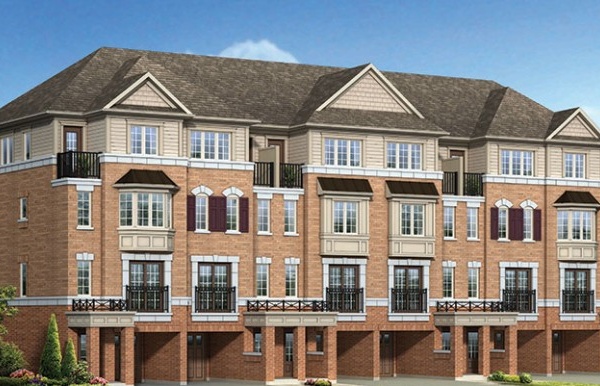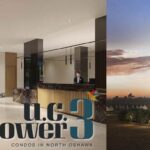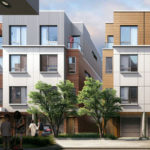UC TOWNS IN OSHAWA
Homes for sale in Oshawa under 400 000
ZIA ABBAS introduces UC Towns Oshawa for sale by Tribute Communities.
SALE ENDED
Tribute Communities Oshawa Features
- Price starts from the low $300’s
- UC Towns in north Oshawa features Contemporary Classic and Modern Heritage architecture.
- All elevations, exterior colours and materials are architecturally controlled.
- Elevation A features heritage siding (a quality vinyl cladding exterior) with frieze boards, soffit brackets and other authentic heritage-like details, facing details and maintenance-free shutters, as per applicable plan.
- Elevation B features a brick and vinyl exterior, soldier course, heritage siding, frieze boards, keystones, soffit brackets and other authentic details, and coloured mortar with raked joints on front elevations, as per applicable plan. Elevation B has heritage siding on side gables and gable ends and on second-floor walls recessed from the main floor, as per applicable plan.
- Elevation C features a clay brick exterior, with soldier course, frieze boards, keystones, soffit brackets, and other authentic heritage-like details, maintenance-free vinyl shutters and coloured mortar with raked joints on front elevations, as per applicable plan.
- All colour and finishing selections are to be made at Tributes Decor Studio and from Builders standard samples. Tribute
- Communities provide the services of a professional design consultant to assist purchasers in the completion of their interior colour selections and the selection of upgrades. Purchasers acknowledge and agree that variations in colour and shade uniformity may occur and the colours, patterns and availability of samples displayed in the Presentation Centre and model homes may vary from those displayed and available at time of colour selection
Other new home developments north Oshawa and all around the GTA by Tribute Communities
- Tribute communities UC tower
- Tribute homes Brooklin Ontario
- tribute homes in Ajax
- Tribute communities Humberwood
- Tribute communities Sheppard
- Tribute communities Parkside square
Deposit Structure for UC Towns in Oshawa:
- Please contact for prices of these townhouses for sale in Oshawa
New homes in Oshawa: Urban townhomes for sale
Custom Quality Construction
- UC TOWNS in north Oshawa features Contemporary Classic and Modern Heritage architecture.
- All elevations, exterior colours and materials are architecturally controlled.
- Elevation A features heritage siding (a quality vinyl cladding exterior) with frieze boards, soffit brackets and other authentic heritage-like details, facing details and maintenance-free shutters, as per applicable plan.
- Elevation B features a brick and vinyl exterior, soldier course, heritage siding, frieze boards, keystones, soffit brackets and other authentic details, and coloured mortar with raked joints on front elevations, as per applicable plan. Elevation B has heritage siding on side gables and gable ends and on second-floor walls recessed from the main floor, as per applicable plan.
- Elevation C features a clay brick exterior, with soldier course, frieze boards, keystones, soffit brackets, and other authentic heritage-like details, maintenance-free vinyl shutters and coloured mortar with raked joints on front elevations, as per applicable plan.
Heating
- All heating and air conditioning ducts are cleaned prior to closing.
- Forced air, high-efficiency gas furnace with ducting sized for future air conditioning. Gas-fired hot water heater on a rental basis.
- Heat Recovery Ventilation unit to provide fresh air and improve indoor air quality..
Technology – Telephone & Cable
- Pre-wired with the latest technology including Wide Band Width Video Cable and High-Speed Data Cabling.
- Choice of 8 locations for telephone or cable TV/modem outlets.
Exterior Details
- Custom designed and architecturally controlled front yard landscaping with ground cover, shrubs, trees and sod in front and rear yard (as per plan).
- Fully paved driveways with a base coat and a top coat of asphalt.
Spectacular Interior Finishes
- 8 ceiling height on the main floor
- Natural oak finish pickets, railing and stringer on stairwells in finished areas, as per applicable plan.
- All homes to have 12 x 12 or 13 x 13 imported ceramic tile flooring in entry, kitchen, powder room, ensuite, bathrooms and laundry room in finished areas, where applicable.
- Premium quality 35 oz. carpeting with 7/16 underpad on main and second floors, where applicable; Purchaser to have the choice of two colour selections from Tributes samples.
Designer Kitchens
- Purchasers choice of deluxe cabinetry in kitchen with laminate countertop.
- Double stainless steel sink in kitchen with single lever faucet.
- White exhaust hood fan over stove area vented to exterior
Luxurious Bathrooms
- Purchasers choice of deluxe cabinetry with laminate countertop.
- Single lever faucets with pop-up drains in all bathrooms.
- Pedestal sink in a powder room.
- Positemp pressure/temperature balance valves for all showers.
- Energy-efficient water saver shower and toilet tanks.
Colour Selection and Finishings
- All colour and finishing selections are to be made at Tributes Decor Studio and from Builders standard samples. Tribute Communities provides the services of a professional design consultant to assist purchasers in the completion of their interior colour selections and the selection of upgrades. Purchasers acknowledge and agree that variations in colour and shade uniformity may occur and the colours, patterns and availability of samples displayed in the Presentation Centre and model homes may vary from those displayed and available at time of colour selection.
Amenities
UC TOWNS offers north Oshawa’s best location. When completed, an adjacent new shopping centre will offer some of the biggest name-brand retailers, and for the college-bound, The University of Ontario Institute of Technology is also nearby. The future Highway 407 expansion is also just moments away, so the rest of the GTA will be virtually at your doorstep at UC
UC Towns Townhomes in North Oshawa by Tribute Communities
At UC Oshawa Townhouses, homebuyers can discover a community of over 800 homes that offers an impressive selection of townhouses, semis and 30′, 36′ and 40′ singles, perfect for families of all sizes. With an expansive network of trails and ravines, future major retail stores all within easy walking distance, and the Highway 407 expansion just moments away, you can discover the true meaning of home at UC TOWNS.

