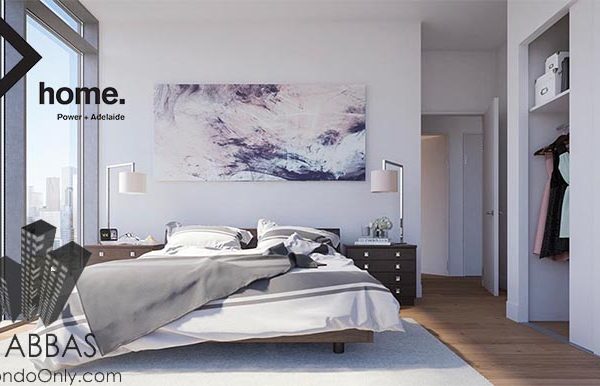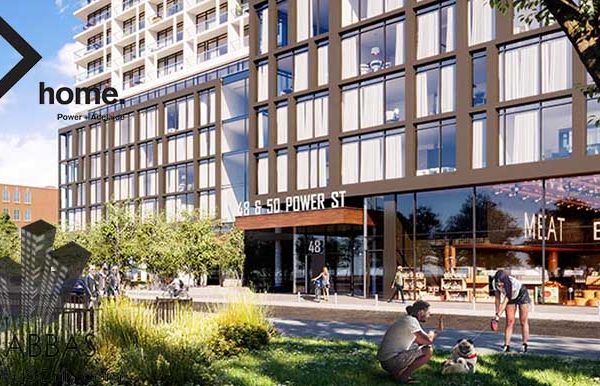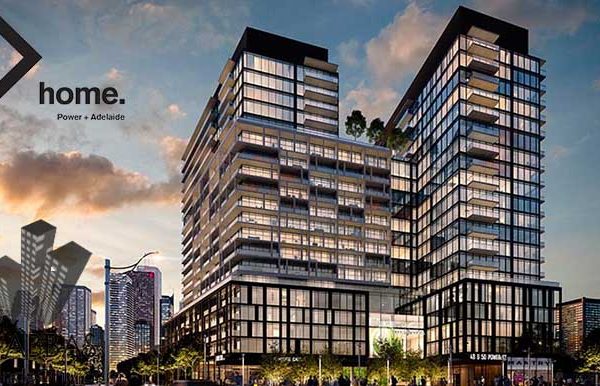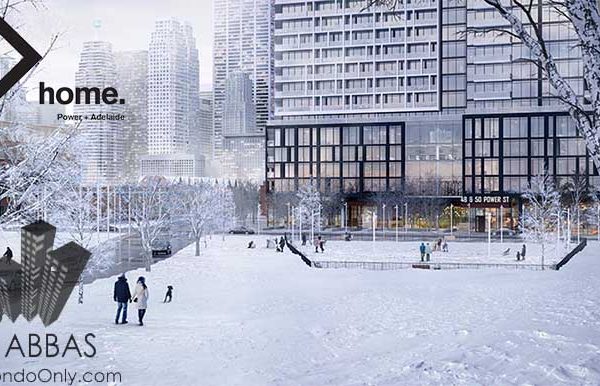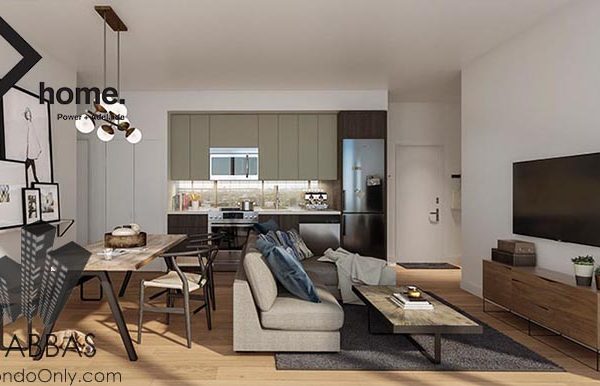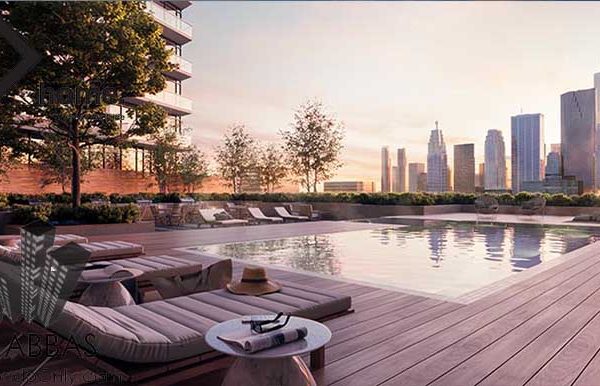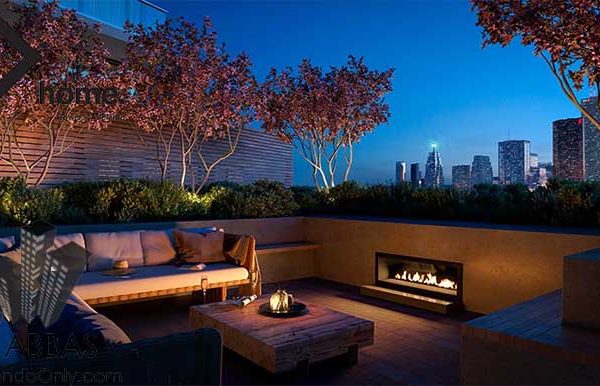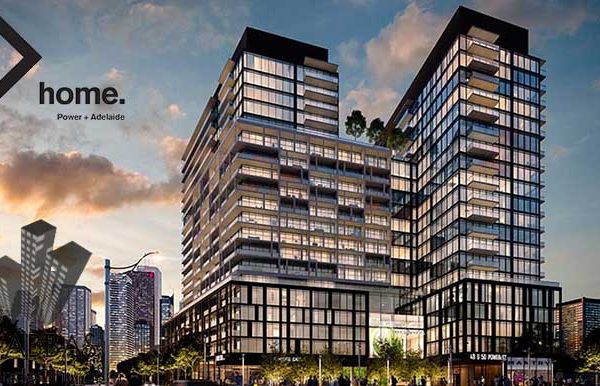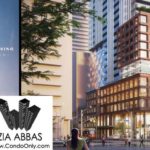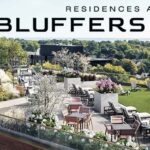Home Power and Adelaide condos for sale
ZIA ABBAS introduces “Home Power and Adelaide condos” located at “Power & Adelaide“
THIS PROJECT IS EXCLUSIVE TO ZIA ABBAS in South Asian Community
SALE ENDED
Home Power Condos Features:
Building Features
- Ground Floor Retail
- Game Room
- Gym
- Party Room
- Rooftop Terrace
- Outdoor Fireplace
- Swimming Pool
- Steam Room
- Community Garden
- Artist Workshop
Suite Features
- Parking (select suites only)
- Lockers
- Smooth ceilings at 9′ high
- Designer selected laminate flooring
- Stacked washer/dryer
- Kitchen custom cabinetry
- Stainless steel kitchen appliances (fridge, dishwasher, self-cleaning range, microwave hood)
Home on Power Great Gulf is located at 48 Power Street Toronto
Deposit Structure for 48 Power Street condos:
20% total deposit + 1% on Occupancy
$5,000 Due on Signing
Balance to 5% in 30 days
5% in 120 days
5% in 360 days
5% in 720 days
1% on Occupancy
Home Power Adelaide condos deposit for International Buyers
35% total deposit + 1% on Occupancy
$5,000 Due on Signing
Balance to 10% in 30 days
10% in 120 days
10% in 360 days
5% in 720 Days
1% on Occupancy
About home. Power+Adelaide Great Gulf condo:
home. A vibrant community in Toronto’s east end is calling. Starting in the $300s.
Located at 48 Power Street, in Corktown, near the intersection of Adelaide Street East and Parliament Street, find the lifestyle you deserve in the urban metropolis. Near shopping, with transit at your door, you’ll find yourself surrounded with things to do every night of the week.
Indoor building amenities include an artist workshop, games room, gym, party room, swimming pool and steam room. Outdoor amenities will have you enjoying the terrace with a fire place and the community garden.
Walk to the Distillery District and the St. Lawrence Market. Enjoy the best sports, entertainment and dining that Toronto has to offer, all just minutes away. And enjoy the variety of retail stores on the ground floor in the 73,000 square feet of retail space along the front of the building.
Designed by Core Architects, home (Power + Adelaide) is a 21 storey residential building with over 550 units and 73,000 square feet of retail space. Condos are in size from 450 sqft up to 1,300 sqft, with 1 bedroom units and up to 3 bedroom + den suites, with a wide variety of sizes and floor plans.
Development charge capping
- $6,500 for 1 bedroom and 1 bedroom + den
- $7,500 for 2 bedroom and 2 bedroom + den
- $8,500 for 3 bedroom and 3 bedroom + den
- Section 37 capped at $1,850

