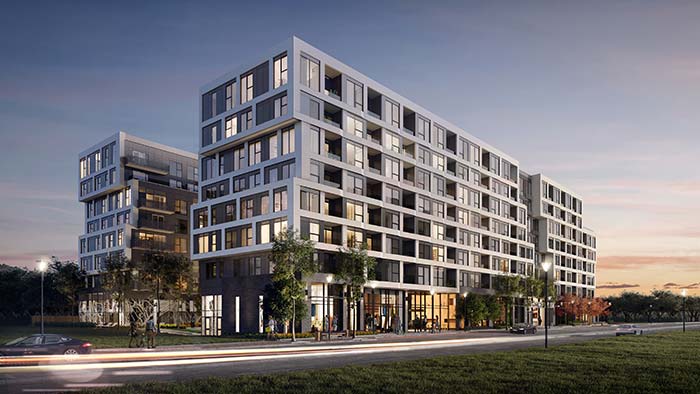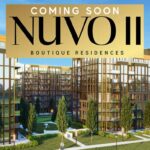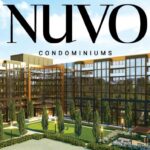The Branch Condos Oakville CA
ZIA ABBAS introduces The Branch Condos (Zancor Homes Oakville)
SALE ENDED
If you are searching for condos and townhomes for sale in Oakville, you should consider this project
The Branch Condos For Sale by Zancor Homes
A new condo development by Zancor Homes currently in preconstruction in Oakville “The Branch Condos” is at 2450 Old Bronte Road. Sales for available units start from the high $3k.
Building Type: Condo
Ownership: Condominium
Selling Status: Registration
Construction Status: Preconstruction
Builder: Zancor Homes
Architect: Quadrangle Architects Ltd.
Interior Designer: Tomas Pearce Interior Design Consulting Inc.
Shared Facilities in The Branch Condos:
Warm and welcoming 3-storey Lobby with 24-hour Concierge, Uber Lounge, Shared Workspace, and fireside seating area accented with modern, designer furnishings.
Convertible Upper Lobby gathering space overlooking the main Lobby, with Cocktail Lounge, MediaLounge, bistro and Dining Lounge with warming drawers for food preparation.
Stunning spa-like Pool and adjacent hot tub featuring in-pool loungers and an indoor/outdoor sundeck.
Circuit, pool-side Steam Room andRain Room for ultimate relaxation.
State-of-the-art Fitness Centre with dedicated Yoga Space and stretch room.
Pet Spa for cleanup after long walks.
Professionally landscaped communal courtyard space featuring summer Kitchen, BBQ area, Dining and sitting areas.
First-floor Chef’s Kitchen with private dining area adjacent to the Courtyard.
Self Serve Car Wash and DIY BikeTune-up Station.
A fully furnished Guest Suite for out of town guests.
The Branch Condos Amenities:
• 3 Storey Lobby
• 24-Hour Concierge
• BBQ Area
• Bike Wash
• Co-work space with fireside seating area
• Courtyard space with al fresco kitchen
• Cycle-Friendly
• Dining and Sitting Areas
• Fitness Studio with Yoga and Stretch Room
• Fully Equipped BBQ Area
• Furnished Guest Suite
• Indoor/Outdoor Sundeck
• Hot Tub
• Hotel-Style Lobby
• Media Lounge
• Pet Wash
• Pool Table
• Rain Room
• Spa Area and Spa-Like Pool
• Steam Room
• Summer Kitchen with Terrace and Chef’s table
• Terrace
• Uber/Taxi Lounge
Suite interiors:
Standard suites feature approximate9’ ceilings, as per plan.
10’ ceilings are featured exclusively on the 8th floor, as per plan.
Oversized, premium balcony and/or terrace with sliding glass door, overlooking landscaped walks or courtyard, as per plan.
A professionally designed front entryway with a solid core door, security view-hole, and contemporary finished hardware.
State-of-the-art keyless front door entry, with image capture and smartphone, key code, and key compatibility.
Bright and airy floor-to-ceiling windows, as per plan.
Painted white flat slab interior doors with wood frames and quality finished hardware.
Elegant wide-plank laminate flooring in all living areas, bedrooms, and dens, from vendor’s samples, as per plan.
12” x 24” porcelain floor tiles in bathroom(s), from vendor’s samples, as per plan.
12” x 12” white ceramic floor tiles in the laundry area, as per plan.
Modern 5 ½” flat baseboards and 2” flat casings.
Mirrored sliding closet doors in foyer and bedrooms, as per plan.
Vinyl-coated wire closet shelving, as per plan.
Smooth ceilings throughout suites.
Awning-type window openings in the bedroom(s) and den, as per plan.
Water bib and gas line connections terrace, as per plan, where terrace permits




