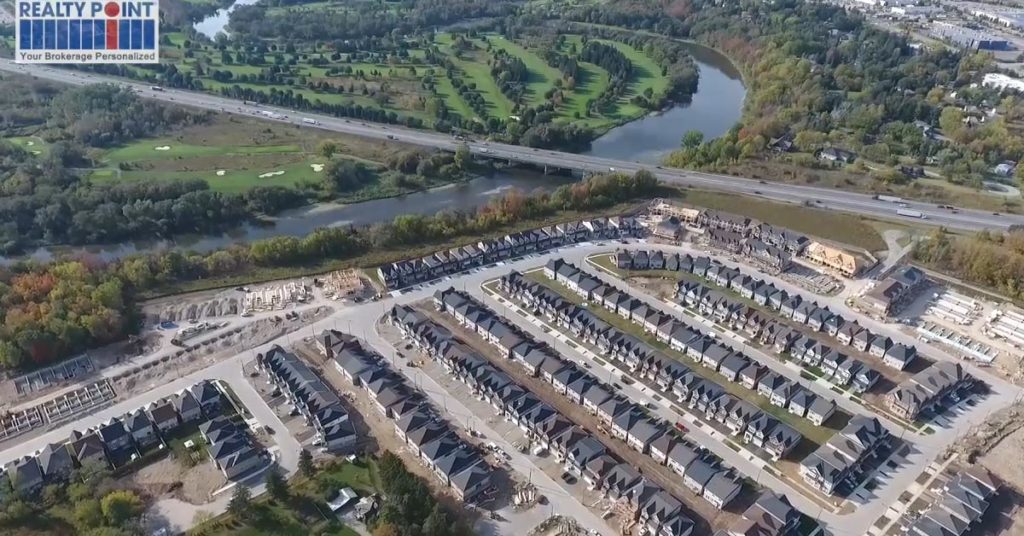
We have a long history with working with Crystal Homes and Fernbrook Homes.
Since February 2016, we have started working on selling detached homes in a subdivision by these builders called Grand River Woods. In the following months, we worked closely to exclusively sell all the lots in future developments.

