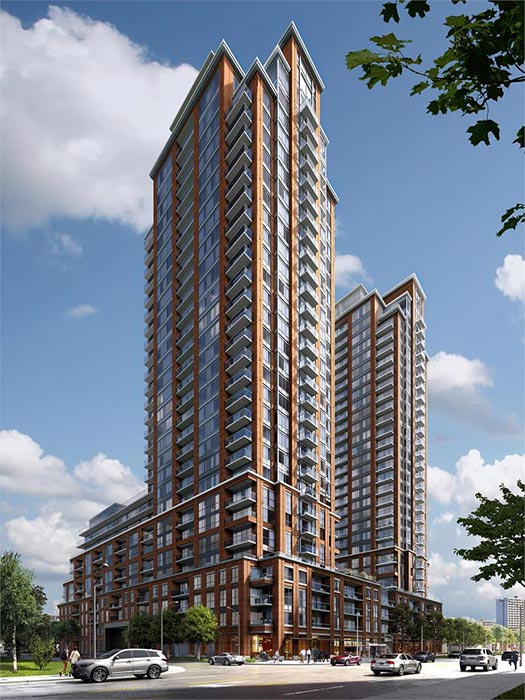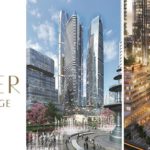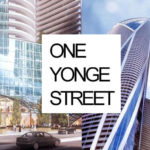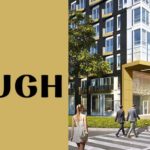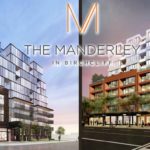Pinnacle Toronto East Condos For Sale Scarborough
ZIA ABBAS introduces “Pinnacle Toronto East, Sheppard Avenue East and Warden Avenue”
SALE ENDED
Pinnacle Toronto Eas Condos Details (Proposed)
Building Type: Condo
Ownership: Condominium
Selling Status: Selling
Construction Status: Preconstruction
Builder: Pinnacle International
Architect: IBI Group
Location: 3260 Sheppard Ave E, Scarborough, ON M1T 3K1
VIP Sales Status: Coming Soon – Register Now
Pinnacle Toronto East an amazing development is coming soon to Sheppard Avenue East and Warden Avenue area for those to love and experience pinnacle living in Toronto East.
The neighbourhood will offer everything to the residents Pinnacle Toronto East for example parks and trails, transit, and entertainment. This project is coming soon in Scarborough.
Pinnacle East Condo Features:
Interior Finishes and Features
Expansive windows
Impressive wood doors, wood frames, and baseboards
Interior walls, doors, and trim to be painted
Swing door or mirrored sliding closet doors as per plan
Glass sliding doors or swing doors to balcony as per plan
Laminate wood flooring in entry, hallway, den, bedrooms and living/dining areas, as per plan
Kitchen
Designer cabinetry with soft close cabinets and drawers
Under-cabinet lighting
Quartz countertop with double stainless steel under-mount sink
Glass tile backsplash
Single lever faucet with integral pull-out sprayer
Stainless steel kitchen appliances
24″ built-in dishwasher
counter-depth refrigerator with glass shelving
30″ electric self-cleaning slide-in range
Stainless steel microwave with a built-in high capacity hood fan vented to exterior
Designer selected track lighting in the kitchen area
Porcelain, ceramic tiles, or laminate flooring, as per plan
Laundry Room
White full size, front load, stacking laundry centre
Ceramic tile flooring as per plan
Peace of Mind
24-hour concierge
Deadbolt lock and viewer on the entry door
Service panel with circuit breakers
Resident key fob access to common areas and parking garage entry
Convenient underground parking with cameras placed in pre-selected locations, along with two-way voice communication to concierge
Bathrooms
Deep soaker tub with single-lever pressure-balancing valves as per plan
Designer cabinetry
Quartz vanity countertops
Chrome faucets, tissue holder and towel bar
White plumbing fixtures in all bathrooms
Framed vanity mirrors
Wall sconce lighting located above vanity mirror
Exhaust fan in each bathroom, vented to exterior
Framed separate shower enclosure finished in tile (base finished in fiberglass) as per plan
Porcelain or ceramic tiles at tub or shower surround
Porcelain or ceramic floor tiles in the powder room, ensuite, and bathrooms, as per plan
Amenities
Outdoor swimming pool and hot tub
Party room
Outdoor terrace with BBQ areas
Fully equipped exercise room
Serene yoga room
Sports lounge
Kid’s play area
Library
Dining room/Board room
Electrical & Mechanical
Hard-wired smoke detectors
Pre-wiring for telephone, cable, and internet access
Individual service panel with circuit breakers
White decorative light switches and receptacles throughout
Ceiling light outlet in dining room
Light fixtures in bedrooms, dens, and foyer
Individually controlled air-conditioning and heating (vertical fan coil system)
Waste management and recycling system with garbage chute on every level
Bulk internet service – high-speed Internet service including Rogers Advanced Wi-Fi modem with unlimited usage*
Pinnacle Condos amenities:
• It has two towers, East Tower and West Tower
• Units with Ample Storage Space
• En suite Master Bathrooms
• Terraces and Balconies
• 9-Foot Ceilings
• Spa-Style Bathrooms
• One Bedroom will be from 505 Square Feet
• One Bedroom + Den will be from 598 Square Feet
• Two-Bedroom will be from 879 Square Feet
Proposed Harmony Village mixed-use development consisting of two towers fronting Sheppard (29 storeys each), stepping down to two 10-storey buildings in the middle of the site and a row of 3-storey townhouses at the north end.
A total of 797 residential dwelling units are proposed, comprised of 780 condo/rental units and 17 townhouse units. A total of 755 parking spaces (738 for the main project and 17 for the townhouse units) are proposed in four levels of below-grade parking, as well as 396 total bike parking spaces.
Total Units: 797
- Rooms: 29
- Bachelor: 75
- 1 Bedroom: 489
- 2 Bedroom: 214
- 3 + Bedroom: 19

