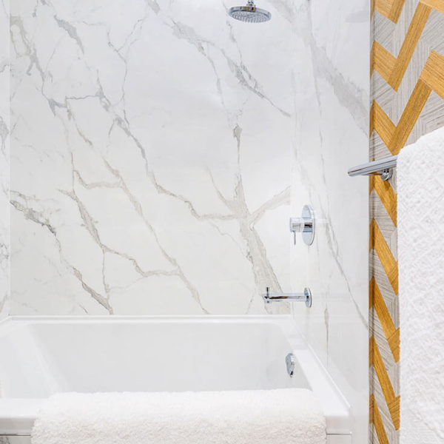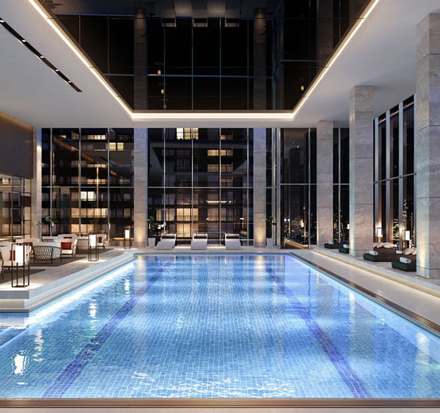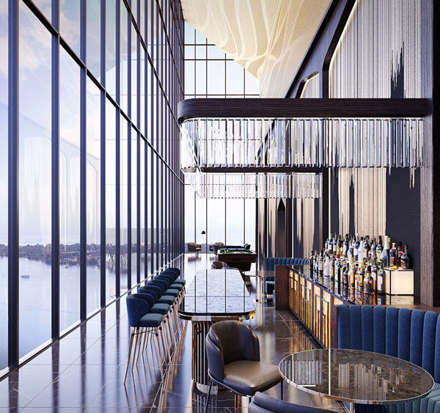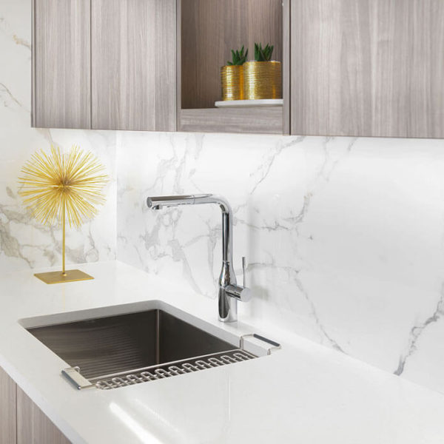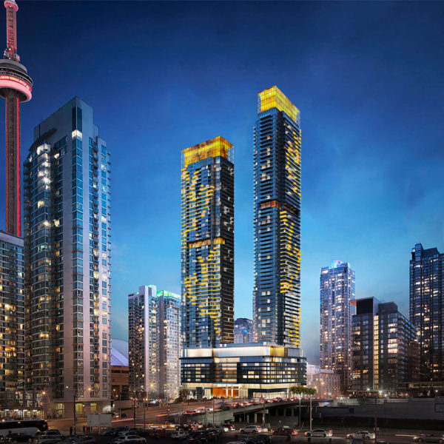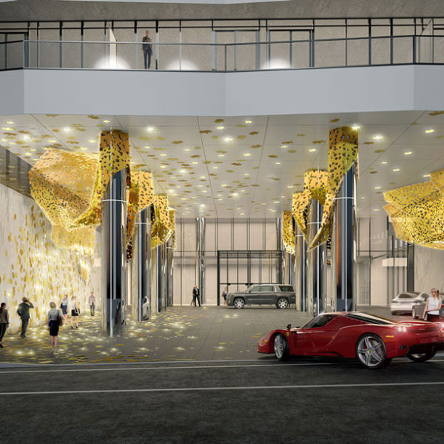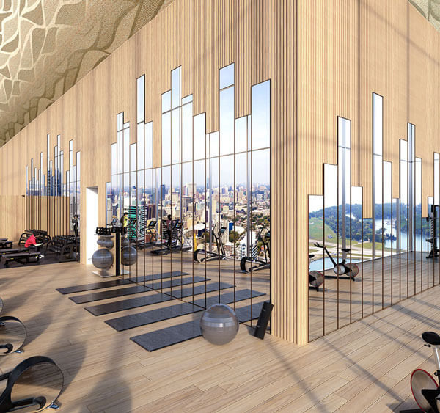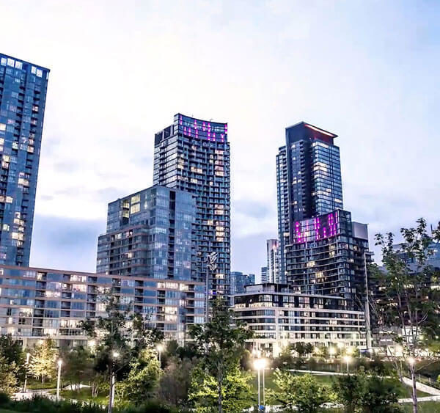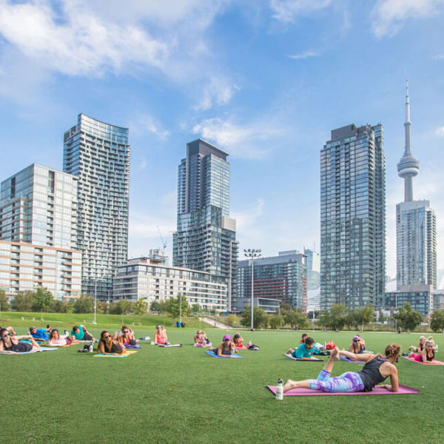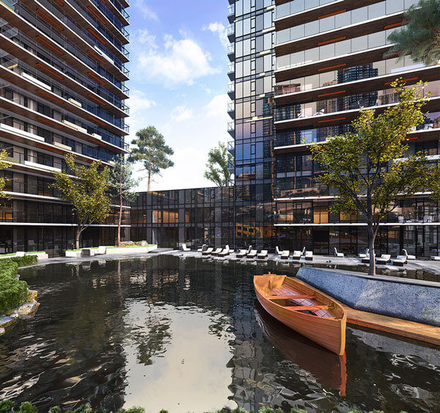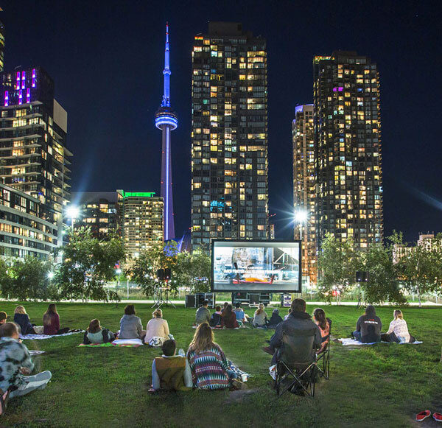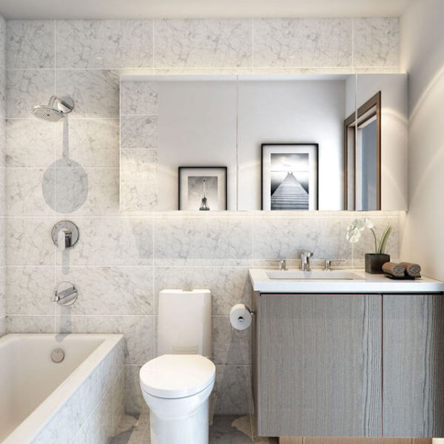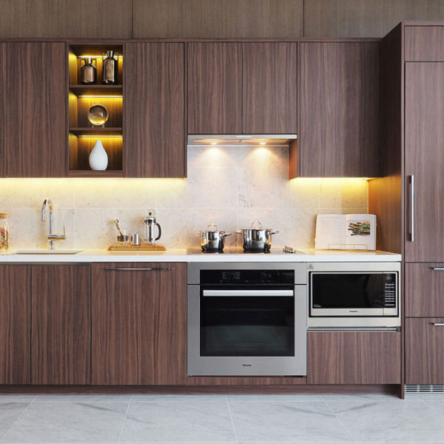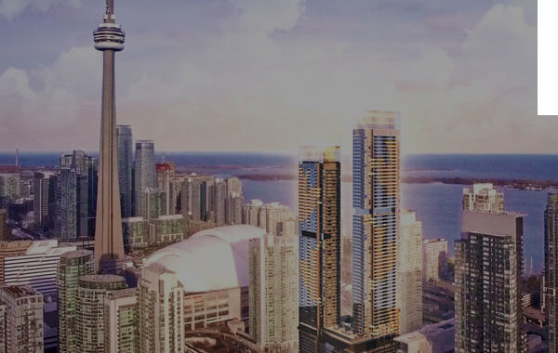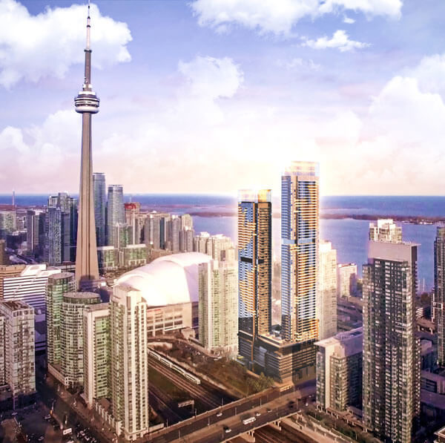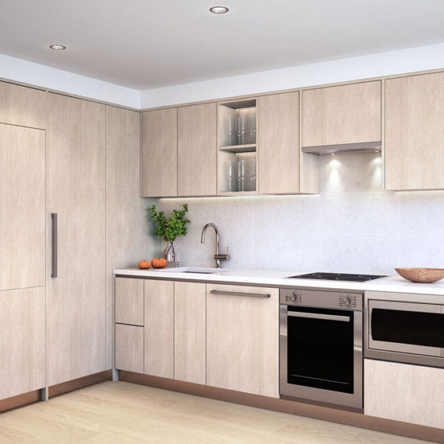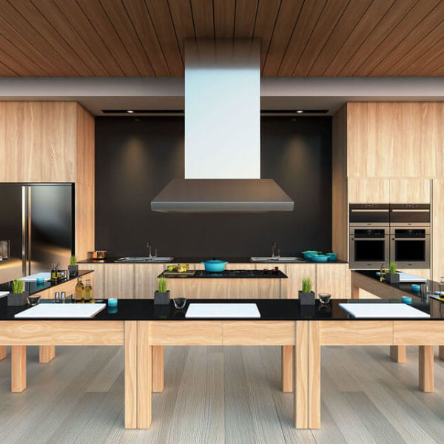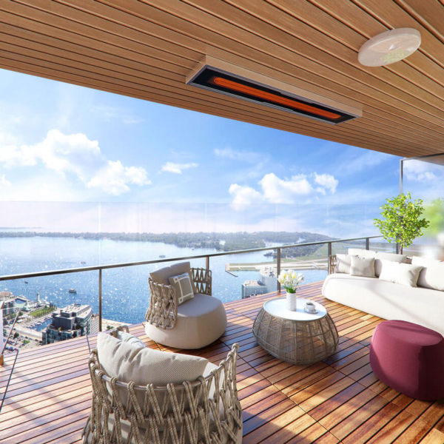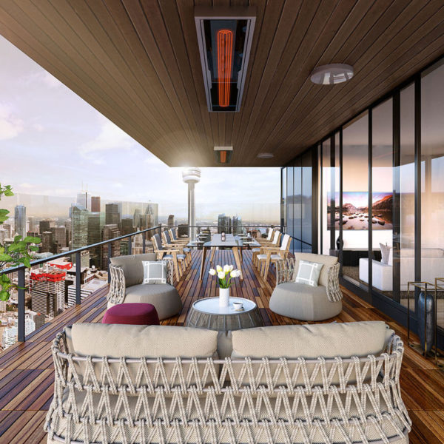CONCORD CANADA HOUSE condos for sale, West Tower Units
SALE ENDED
Concord Canada House – What You Need To Know:
- Total of 1400 units, sizes range from 485 to 908 square feet.
- 1 Bdrm to 3 Bedroom
- Occupancy Estimated for June 2021
- $3,000 Closing Credit for any 1 Bedroom Suites*
- $5,000 Closing Credit for any 2 Bedroom Suites *
- $8,000 Closing Credit for any 3 Bedroom Suites*
Deposit Structure
- 5% on Signing
- 5% in 120-Days
- 5% in 210-Days
- 5% in 400 Days
- 5% in Interim Closing
Net HST Included*
Concord Canada House prices start from $500K to over $900k
About Concord Adex, Concord Canada House (CCH) Condos developer
Concord Canada House is a new condo development in the CityPlace site, by Concord Adex.
As the location of Concord Adex’s current headquarters the shimmering glass exterior will be a beacon at Spadina Ave and Bremner Blvd.
Two towers featuring 59 and 69 Storeys respectively will be built on a 10-storey podium. This mixed use building will feature a wide range of amenities and features. The finishes are among the best that the city has to offer.
The 23 Spadina address will place residents in one of the finest possible condo buildings. Condos, offices and retail space will truly make this an even more sought after area.

