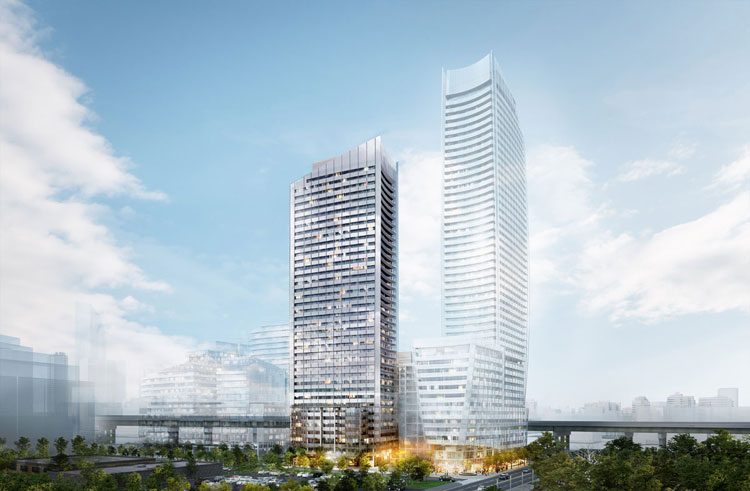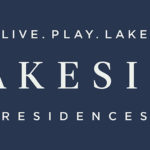Lake Suites Condos For Sale – Lake Shore Boulevard East
ZIA ABBAS introduces “Lake Suites Condos (Tower) – Lake Shore Boulevard East” Neighbourhood
WE WILL HAVE THE BEST PRICES ON Lake Suites Tower (Lakeside Residences)
What Are The Lake Suites Tower Features?
Lakeside Residences will be a new development in the city’s East Bayfront location. This project will be 39 storeys. Hariri Pontarini won the competition between the local and international architects.
From Lower Sherbourne Street, westward to Richardson Street, this architectural masterpiece will new landmark of Toronto. This project will attract a diverse audience in the city.
South-facing residents will enjoy Lake Ontario with spectacular views of the city’s waterfront and harbor.
Future schools retail and restaurants in the East Bayfront area will be Greenland Group’s most successful condo project.
Hariri Pontarini designed master planned community
Automated waste and recycling system with disposal chute access on each floor
An abundance of resident bicycle parking available and allocated visitor bicycle parking
Underground visitor parking
Tastefully landscaped residential and public areas
24-hour concierge service
Residents mail room
Resident key and/or key fob access throughout all common areas
Underground parking with security cameras
Rooftop terrace with BBQ’s, dining and lounge areas, landscaped outdoor pool overlooking Lake Ontario with sun lounging areas located on the 15th floor
Fitness Centre with cardio machines, weight equipment, and separate yoga studio
His and Hers Change Rooms with sauna and steam rooms
Party Room with kitchenette, private dining area, and lounge seating
Games Room with seating areas
Residents Lounge area with meeting tables
Indoor children’s playroom
Secure, solid core suite entry door with dead-bolt and security view-hole.
Contemporary styled swing interior doors painted in white semi-gloss with polished chrome hardware
Approximately 9-foot smooth ceilings in principal rooms (with the exception of areas in which mechanical, electrical or structural elements are located, which areas may have lower ceiling heights as per plans).
Floor to ceiling windows, as per plan
Vinyl coated wire shelving in all closets
Individually controlled year-round heating and cooling system
State-of-the-art kitchen appliances including Integrated 24” refrigerator and integrated 24” dishwasher, 24” electric cooktop, 24” stainless steel convection oven with hood fan exhausted to the exterior, and stainless-steel freestanding microwave. All appliances connected and ready for use
Choice of polished granite countertops, from Vendor’s standard samples
Custom kitchen cabinetry, in a variety of materials and colors
Tiled backsplash
Stainless Steel under mount single basin sink with chrome pull out facet
Ceiling mounted track lighting over the kitchen and/or island, as per plan
Contemporary bathroom cabinetry designed in a variety of materials and colors
Choice of polished granite countertops, from Vendor’s standard samples
Mirror with designer selected storage cabinets above the vanity, as per plan
Porcelain vanity sink with chrome faucet
High-efficiency, elongated dual flush toilets
Choice of designer-selected porcelain tiles, from Vendor’s standard samples
5’ alcove tub with full height ceramic/porcelain wall tile surround
Shower stall with glass enclosure and contemporary rain shower head, as per plan
Chrome accessory package including towel bar and toilet paper holder, where applicable
Privacy locks on all bathroom doo
24” stacked front loading washer and dryer combination
Ceramic tiled flooring in the laundry area, as per plan
Individual service panel with circuit breakers, location as per plan
Decora-style switches and receptacles
Pre-wired for High-Speed Internet and Cable TV
Switched outlet to be provided in Living room and bedroom(s)
Light fixtures provided in Foyer, Kitchen, and Bathroom(s)
Deposit Structure:
Please Register to receive information about this new Greenland Condos project.
Lake Suite Tower at 215 Lake Shore Blvd E.
A New Preconstruction condo development at 215 Lake Shore Blvd E Toronto
Our team here at LAKE SUITES CONDOS | LAKESIDE RESIDENCES is ready to reveal the Lake Suites Tower. This 39 storey tower will reside on the southwest corner of phase one and will feature some of the most expansive views the waterfront has to offer.
Zia Abbas can get you the unit of your dreams in LAKE SUITES condos in Toronto. With our wealth of skills in preconstruction investment and track record of selling new condos in the GTA, we have the perfect unit for you.
a. city suites (floors 2-14)
b. park suites (floors 2-15)
- sky suites (floors 16-39)
- upper sky suites (floors 40-49)
c. lake suites (floors 2 – 39)





