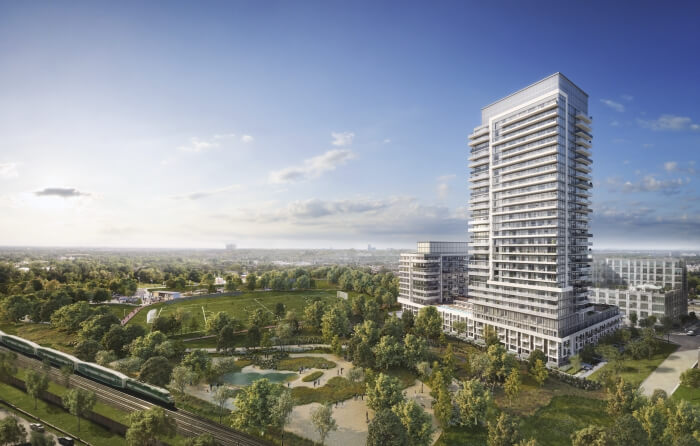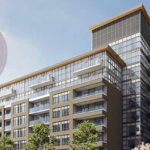Empire Phoenix Condos For Sale
NEW CONDOS IN ETOBICOKE
ZIA ABBAS introduces “Empire Phoenix Condos” located at “Gardiner and Park Lawn“ in Etobicoke.
SALE ENDED
Phoenix Empire Etobicoke Apartments Features
- Two new condo towers in Etobicoke at 252 Manitoba St in Toronto.
- Each tower will host 29 AND 11 storeys respectively, for a combined 499 units.
- Immense variety in floor plans and starting prices.
- Built by Empire Communities: one of Ontario’s favourite developers!
- Close to The Gardiner Expressway, Park Lawn Avenue, The Queensway and Lake Shore Boulevard West.
- In one of the fastest growing and most popular parts of Etobicoke – with immediate access to excellent shopping, premier services and high ranked schools.
STUNNING SUITE FINISHES
- Choose from three colour schemes skillfully selected by our expert designer to personalize your home.
- Laminate flooring throughout your suite to complete your sophisticated look. Excludes bathroom and laundry, as per plan.
- White ceramic tile flooring, including a ceramic base in the laundry closet.
- White stippled ceilings throughout with smooth ceilings in the bathrooms and closets.
- 8’ – 9’ ceiling heights in all rooms. Excludes areas with drop ceilings and/or bulkheads, as per plan.
- Building A: 8’ ceiling height on level 2, 8’6” ceiling height on level 3, and 9’ ceiling height on levels 1 and 4 to 11.
- Building B: 8’ ceiling height on level 2, 8’6” ceiling height on level 3 to 4, 6 to 10 and 9’ ceiling height on levels 1 and 11 to 29.
- Carpeted stairs with painted stringers and natural finished oak handrails with metal pickets, as per plan.
- Vinyl coated wire closet shelving, as per plan,
included to help organize your wardrobe.
- Walk-in closets, as per plan.
- Sliding doors and/or hinged doors on closets, as per plan.
- Designer-selected ceiling light fixtures in foyer, hallways, living/dining, bedroom(s), den and walk-in closet, as per plan.
- Individualized climate control centralized heating and cooling system.
- Front loading white stackable washer and dryer.
- Phone, cable and data wired to all suites.
- Energy efficient, aluminum frame thermal pane windows to keep out exterior temperatures and allow for a more balanced climate inside.
- White, flat panel interior doors with modern
hardware.
- Individual metering of hydro and water.
- Balconies and/or terraces with sliding glass door(s) or swing door(s), as per plan.
- Electrical outlet on all balconies and/or terraces, as per plan.
GORGEOUS KITCHENS
- 24” Stainless Steel refrigerator with bottom mounted freezer.
- 24” Stainless Steel smooth top electric range.
- 18” Integrated paneled dishwasher.
- 24” Stainless Steel dishwasher, in Garden suites.
- 30” Stainless Steel OTR combination microwave hood fan.
- Composite stone countertops, with an undermount, single-bowl stainless steel sink and a single lever pull-down chrome faucet.
- Designer-selected ceramic tile backsplash to
highlight your kitchen.
- Kitchen islands with composite stone countertops, as per plan.
- European style, flat-panel cabinets with open
shelving and integrated pantry, as per plan.
- Accessible plug-in USB outlet included for
convenient charging of your smartphone or
electronic device.
ELEGANT+SOPHISTICATED BATHROOMS
- Designer selected 12” x 24” porcelain tile flooring.
- One-piece composite countertops with integrated sink and single-lever chrome faucet.
- Designer-selected cabinets with vanity mirror and wall-mounted light fixture.
- White soaker tub, as per plan.
- Designer-selected ceramic tile on tub and shower walls, as per plan.
- Framed glass shower with one-piece shower pan, as per plan.
- Chrome wall mounted tub/shower controls with chrome rain showerhead, as per plan.
- Safety pressure balance valves for tub and shower.
STATE-OF-THE-ART AMENITIES
- Stylish grand lobby with 24-hour Concierge,
comfortable lounge seating and parcel storage room.
- Tranquil spa with sauna, oversized rain shower, relaxation room, and his/her change rooms.
- Beautifully landscaped outdoor courtyard with BBQs, dining area and group seating.
- Luxurious outdoor pool overlooking Grand Avenue Park, with private cabanas and lounge seating.
- Professionally equipped fitness centre, with cardio, weights, yoga room, spin area, artificial fitness turf, and refueling zone.
- Wi-Fi enabled shared workspace with booth
seating, group seating and custom bar.
- Games room equipped with billiards and poker table.
- Elegant private dining with direct access to servers area.
- Guest suite for friends and family.
- Pet wash station.
UNWAVERING SAFETY + SECURITY
- 24-hour Concierge.
- Entrance, exits, elevators and selected exterior areas, monitored by a closed-circuit security system.
- Secure key-fob proximity reader.
- Conveniently located security entry system for visitor access.
- In-suite personally encoded security system, with keypad and door contacts.
- Well-lit underground parking with video surveillance and entry/exit overhead door and security gates.
- Secured bicycle storage and storage rooms.
- Fire sprinkler system, smoke and CO2 detector in all suites and common areas.
- Solid core entry door with deadbolt and viewer.
Deposit Structure of Empire Phoenix Etobicoke Canada:
- $10,000 on Signing
- Balance to 5% in 30 Days
- 5% in 60 90 Days
- 5% in 120 365 Days
- 5% on Occupancy
Special Incentives:
- Free Assignment Clause
- Parking: $15,000+HST (savings of $20,000)
- Extended Length Parking: $17,875+HST (savings of $27,125)
- Locker: $2,500+HST (savings of $2,500)
- Right to Lease During Occupancy (Savings of $2,000)
- Cap Clause
Occupancy: November 2021
- 1 bed from 394,990
- 1bed+Den from 449,990
- 2bed from 492,990
- 2bed+Den from 549,990
EMPIRE SOUTHWEST and EMPIRE PHOENIX AZ ETOBICOKE REAL ESTATE






