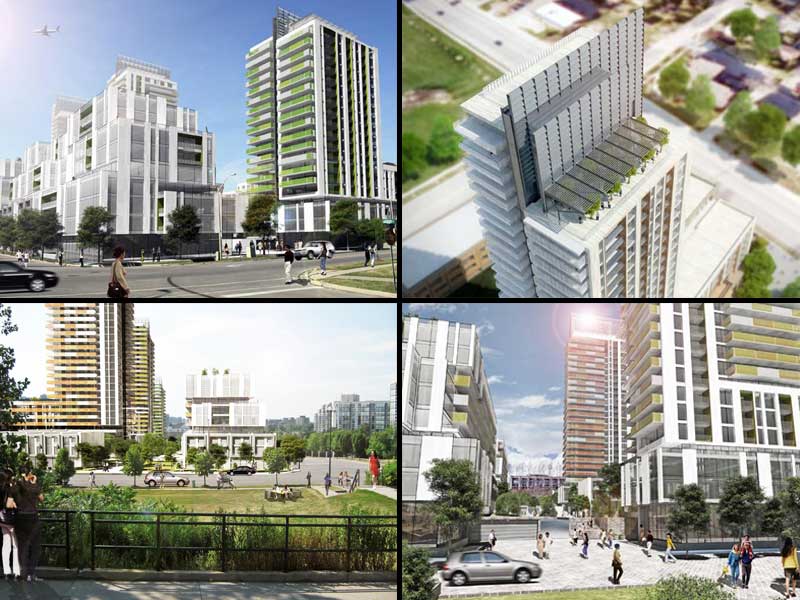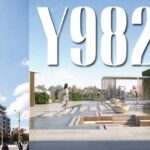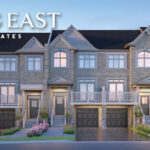Baif Don Head Condos Richmond Hill
ZIA ABBAS introduces “Baif Don Head Condos, Yonge Street and Major Mackenzie Drive”
SOLD OUT
If you are looking for condos or townhouse for sale in Richmond Hill, this is one of the best ones you can find.
Baif Don Head Condos Details (Proposed)
Project Name: Baif Don Head Condos
Building Type: Condos for sale
Location: Yonge Street north of Major Mackenzie Drive, Richmond Hill, Ontario
Development Team: Baif Developments
Architecture Team: Hariri Pontarini Architects
Number of Storeys: 22 Storeys
Number of Units: 1,435
Expected Completion: TBA
VIP Sales Status: Coming Soon – Register Now
Amenities
• A mid-rise building with sculpted terraces
• Three townhomes, retail and high-rise towers
• A total of seven buildings range from 9 storeys to 22
• 1,435 luxury suites range from one-bedroom, two-bedroom and three-bedroom
• Environmentally-sustainable systems
Baif Don Head Condos and Townhomes For Sale
RICHMOND HILL ONTARIO CONDOS FOR SALE
Baif Don Head, the very first complex of its kind in Richmond Hill, configures a new mixed-use development designed to improve the town’s sense of place by maintaining transit-facilitated expansion along the Yonge Street corridor. Public, semi-public, and private open spaces, interlinked with landscaped pedestrian corridors, will allow passing to as well as through this development, introduced as a densifying city asset to adjacent residential neighbourhoods. The proposed complex consists of high- and low-rise residential construction, a public square at the southwest part of Yonge Street and Major Mackenzie, and also shops at grade.
4 proposed blocks make up the total master plan, each one organized around a landscaped courtyard. The three southern blocks contain townhomes lining the side streets, retail store units, and a high-rise non-commercial tower set back from Yonge. The modern retail part along Yonge Street reflects the scale of the current small stores to maintain the street’s character.
Every tower makes use of eco-friendly sustainable systems, such as planted roofs as well as solar energy panels masts on each balcony, to assign standards for Richmond Hills’ upcoming developments.
At the northwestern corner of the development, mid-rise housing with sculpted terraces wraps the courtyard to transition from Yonge Street to the neighboring lower size residential neighbourhood.
Amenities:
• 3400 square feet amenity room with 3500 square feet outdoor amenity space on the 6th floor
• 7000 square feet as 2nd indoor/outdoor space on the 8th floor that will have an outdoor pool as well
Welcome to “Baif Don Head Condos” a brand new condo development the first of its kind in neighborhood, Richmond Hill. Baif Don Head condos are in the pre-construction phase.
This mixed-use, master-planned development will certainly enhance the town’s identity by continual progress along Yonge Street, creating both public and private spaces, connected with landscaped pedestrian pathways.
The site will contain a vibrant mix of both high-rise and low-rise condo apartments, townhomes, live/work studios, retail space, and open public space. This new development will certainly comprise four blocks structured around a landscaped garden, near the southwest corner of Yonge Street and Major Mackenzie Drive.




